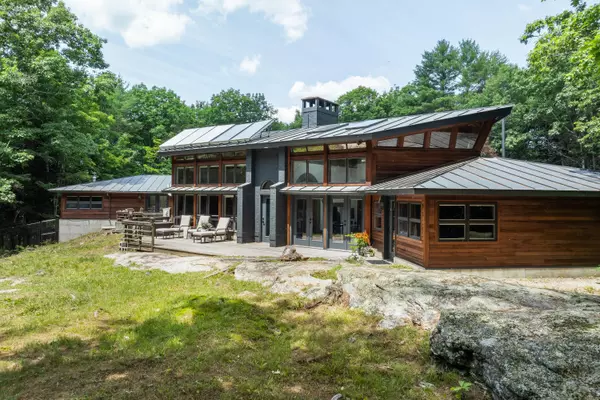Bought with Keller Williams Realty
For more information regarding the value of a property, please contact us for a free consultation.
Key Details
Sold Price $700,000
Property Type Residential
Sub Type Single Family Residence
Listing Status Sold
Square Footage 3,656 sqft
MLS Listing ID 1595897
Sold Date 08/21/24
Style Contemporary,Ranch
Bedrooms 3
Full Baths 2
HOA Y/N No
Abv Grd Liv Area 3,656
Originating Board Maine Listings
Year Built 1984
Annual Tax Amount $6,608
Tax Year 2023
Lot Size 10.200 Acres
Acres 10.2
Property Description
A private 10+ acre sanctuary situated above the clear sparkling waters of Lake Pennesseewassee, this custom built Frank Lloyd Wright inspired home offers harmonious architecture and gracious elements that are rooted in nature with a sense of place. Floor to ceiling windows flood the living space with natural light while seamlessly blending the indoor and outdoor spaces. The location of the primary suite offers privacy from other bedrooms while the center of the home creates an inviting space for gathering. Modern features such a whole house generator and a wet bar enhance the ease of living and entertainment, while a Viking sauna offers a relaxing retreat. Two decks overlook a spacious fenced-in yard, surrounded by the sounds of the beautiful Maine woods. The property consists of two lots and has a history rich in Maine gems and minerals. Enjoy the zen like experience of its tranquil setting while remaining just minutes from Norway's charming downtown, known for its vibrant, historic and very walkable downtown district. The nearby land preserves provide well maintained beginner to moderate level hiking trails, mountain biking, winter sports and sledding with meditative views of the lake and forrest making it a true year round destination. Less than 1 hour from Portland and Maine ski areas.
Location
State ME
County Oxford
Zoning Residential
Rooms
Basement Not Applicable
Primary Bedroom Level First
Master Bedroom First
Bedroom 2 First
Living Room First
Dining Room First Formal, Built-Ins
Kitchen First Pantry2, Eat-in Kitchen
Interior
Interior Features Walk-in Closets, 1st Floor Bedroom, 1st Floor Primary Bedroom w/Bath, Bathtub, One-Floor Living, Other, Pantry, Shower, Storage, Primary Bedroom w/Bath
Heating Stove, Other, Multi-Zones, Heat Pump, Baseboard
Cooling Heat Pump
Fireplaces Number 1
Fireplace Yes
Appliance Washer, Trash Compactor, Refrigerator, Microwave, Electric Range, Dryer, Disposal, Dishwasher
Laundry Laundry - 1st Floor, Main Level, Washer Hookup
Exterior
Garage 5 - 10 Spaces, Paved, On Site, Inside Entrance
Garage Spaces 2.0
Fence Fenced
Waterfront No
View Y/N Yes
View Scenic, Trees/Woods
Roof Type Metal
Street Surface Paved
Accessibility Level Entry
Porch Deck
Parking Type 5 - 10 Spaces, Paved, On Site, Inside Entrance
Garage Yes
Building
Lot Description Level, Open Lot, Rolling Slope, Landscaped, Wooded, Near Golf Course, Near Public Beach, Near Shopping, Near Town, Rural
Foundation Slab
Sewer Private Sewer, Septic Existing on Site
Water Private, Well
Architectural Style Contemporary, Ranch
Structure Type Wood Siding,Wood Frame
Schools
School District Rsu 17/Msad 17
Others
Security Features Security System
Energy Description Wood, Electric
Read Less Info
Want to know what your home might be worth? Contact us for a FREE valuation!

Our team is ready to help you sell your home for the highest possible price ASAP

GET MORE INFORMATION

Paul Rondeau
Broker Associate | License ID: BA923327
Broker Associate License ID: BA923327



