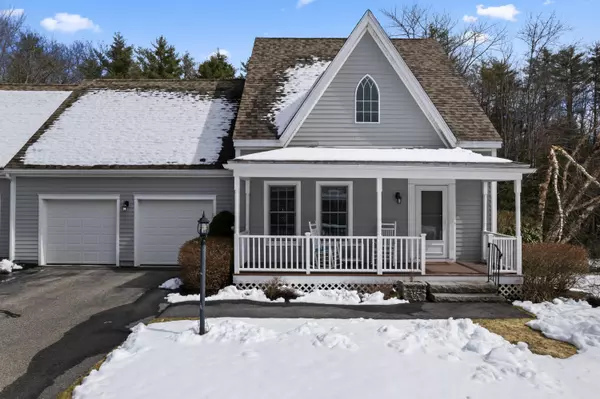Bought with Keller Williams Realty
For more information regarding the value of a property, please contact us for a free consultation.
Key Details
Sold Price $700,000
Property Type Residential
Sub Type Condominium
Listing Status Sold
Square Footage 3,552 sqft
Subdivision North Gables Condominium Association
MLS Listing ID 1585982
Sold Date 08/13/24
Style Contemporary,Farmhouse
Bedrooms 3
Full Baths 4
HOA Fees $600/mo
HOA Y/N Yes
Abv Grd Liv Area 2,208
Originating Board Maine Listings
Year Built 1998
Annual Tax Amount $8,164
Tax Year 2024
Property Description
SHOWINGS BEGIN FRI., 4/12 If a south-facing end unit in a quiet, well-run condo association sounds appealing to you, you won't want to miss an opportunity to visit 51 Gables Drive, close to commuter routes and Yarmouth's many amenities! The list of features that will delight you is impressive and includes: single-floor living, a 2-C garage, kitchen with island and large pantry, 10 ft. ceilings throughout the first floor, separate laundry room with built-ins, 2 natural gas fireplace units, wood floors, a sunroom, beautifully finished, daylight, basement with built-ins, as well as central vac, abundant closets, and storage....and a sauna! Bedroom suites are found on all three levels of finished, heated, living space. The vibe is casually elegant and the unit 'lives' like a single-family home! A welcoming front porch provides a covered entry and the rear deck and lower-level patio overlook the woods behind. It's a wonderful, spacious, and flexible layout with room to accommodate more of your treasured possessions!
Location
State ME
County Cumberland
Zoning MDR
Rooms
Family Room Built-Ins, Gas Fireplace
Basement Walk-Out Access, Daylight, Finished, Full, Interior Entry
Primary Bedroom Level First
Bedroom 2 Second
Bedroom 3 Basement
Living Room First
Kitchen First Island, Pantry2, Eat-in Kitchen
Family Room Basement
Interior
Interior Features Walk-in Closets, 1st Floor Bedroom, 1st Floor Primary Bedroom w/Bath, Bathtub, One-Floor Living, Pantry
Heating Stove, Multi-Zones, Hot Water, Baseboard
Cooling None
Fireplaces Number 2
Fireplace Yes
Appliance Washer, Refrigerator, Gas Range, Dryer, Dishwasher
Laundry Built-Ins, Laundry - 1st Floor, Main Level
Exterior
Garage 1 - 4 Spaces, Paved, On Site, Other, Garage Door Opener, Inside Entrance
Garage Spaces 2.0
Waterfront No
View Y/N Yes
View Trees/Woods
Roof Type Shingle
Porch Deck, Porch
Parking Type 1 - 4 Spaces, Paved, On Site, Other, Garage Door Opener, Inside Entrance
Garage Yes
Building
Lot Description Cul-De-Sac, Level, Open Lot, Landscaped, Wooded, Interior Lot, Near Turnpike/Interstate, Near Town, Neighborhood, Suburban
Foundation Concrete Perimeter
Sewer Public Sewer
Water Public
Architectural Style Contemporary, Farmhouse
Structure Type Fiber Cement,Wood Frame
Others
HOA Fee Include 600.0
Restrictions Yes
Energy Description Gas Natural
Read Less Info
Want to know what your home might be worth? Contact us for a FREE valuation!

Our team is ready to help you sell your home for the highest possible price ASAP

GET MORE INFORMATION

Paul Rondeau
Broker Associate | License ID: BA923327
Broker Associate License ID: BA923327



