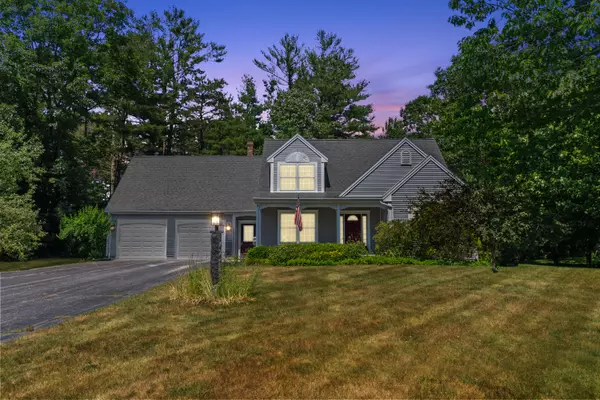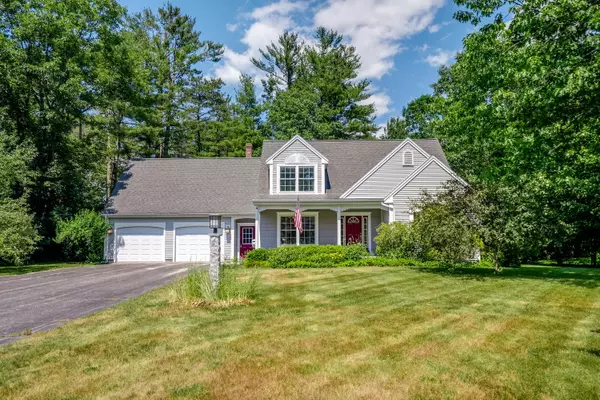Bought with Keller Williams Coastal and Lakes & Mountains Realty
For more information regarding the value of a property, please contact us for a free consultation.
Key Details
Sold Price $725,000
Property Type Residential
Sub Type Single Family Residence
Listing Status Sold
Square Footage 2,371 sqft
MLS Listing ID 1594892
Sold Date 08/12/24
Style Contemporary,Cape
Bedrooms 4
Full Baths 2
Half Baths 1
HOA Y/N No
Abv Grd Liv Area 1,871
Originating Board Maine Listings
Year Built 2001
Annual Tax Amount $5,550
Tax Year 2023
Lot Size 0.480 Acres
Acres 0.48
Property Description
Welcome to your future home at 4 Preston Ln, a charming 4-bedroom, 3-bathroom contemporary Cape nestled in the scenic town of Kennebunk, Maine. Boasting 2,371 square feet of living space, this 2001-built house combines comfort with convenience, set on a generous 0.48-acre lot on a quiet cul-de-sac.
Step inside to discover a warm and inviting interior featuring a cozy fireplace, ideal for Maine's crisp evenings. The home is equipped with efficient hot water oil heating, as well as heat pump A/C, ensuring your comfort throughout the seasons.
Each of the bedrooms offers ample space for relaxation and privacy, while the bathrooms are well-appointed to accommodate both family and guests. The property is thoughtfully designed over two stories, providing a clear separation of living and sleeping areas.
Outside, the spacious yard and deck invites you to enjoy outdoor activities or simply savor the peace of your surroundings. 4 Preston backs up to conservation land owned by The Kennebunk Land Trust. It's just a short distance from Kennebunk Community Garden and Cummings Market but best of all The Village Tavern, a local favorite!
Whether you are a first-time buyer looking to plant roots or searching for a delightful second home, 4 Preston Ln offers a blend of tranquility and community spirit. Discover the perfect backdrop for making lasting memories in one of Kennebunk's serene neighborhoods.
Location
State ME
County York
Zoning WKVR
Rooms
Basement Finished, Full, Doghouse, Interior Entry
Primary Bedroom Level First
Bedroom 2 Second
Bedroom 3 Second
Bedroom 4 Second
Living Room First
Dining Room First Dining Area
Kitchen First Eat-in Kitchen
Family Room Basement
Interior
Interior Features Walk-in Closets, 1st Floor Primary Bedroom w/Bath, Attic, Bathtub, Shower, Primary Bedroom w/Bath
Heating Multi-Zones, Hot Water, Forced Air, Baseboard
Cooling Heat Pump
Fireplaces Number 1
Fireplace Yes
Appliance Washer, Refrigerator, Microwave, Electric Range, Dryer, Dishwasher
Laundry Laundry - 1st Floor, Main Level
Exterior
Exterior Feature Animal Containment System
Garage 1 - 4 Spaces, Paved, Garage Door Opener, Inside Entrance
Garage Spaces 2.0
Waterfront No
View Y/N Yes
View Scenic, Trees/Woods
Roof Type Shingle
Street Surface Paved
Accessibility Roll-in Shower
Porch Deck, Porch
Parking Type 1 - 4 Spaces, Paved, Garage Door Opener, Inside Entrance
Garage Yes
Building
Lot Description Cul-De-Sac, Level, Open Lot, Sidewalks, Landscaped, Abuts Conservation, Near Golf Course, Near Shopping, Near Turnpike/Interstate, Near Town, Neighborhood, Irrigation System
Sewer Public Sewer
Water Public
Architectural Style Contemporary, Cape
Structure Type Vinyl Siding,Wood Frame
Schools
School District Rsu 21
Others
Restrictions Yes
Energy Description Oil
Read Less Info
Want to know what your home might be worth? Contact us for a FREE valuation!

Our team is ready to help you sell your home for the highest possible price ASAP

GET MORE INFORMATION

Paul Rondeau
Broker Associate | License ID: BA923327
Broker Associate License ID: BA923327



