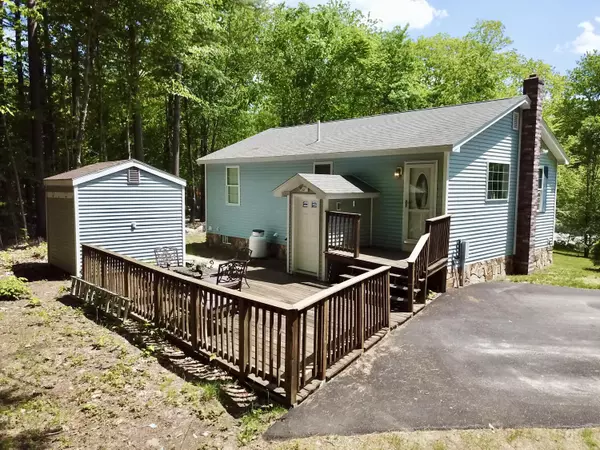Bought with Dream Home Realty LLC
For more information regarding the value of a property, please contact us for a free consultation.
Key Details
Sold Price $385,000
Property Type Residential
Sub Type Single Family Residence
Listing Status Sold
Square Footage 1,514 sqft
Subdivision Sebago Pines
MLS Listing ID 1591353
Sold Date 08/07/24
Style Ranch
Bedrooms 2
Full Baths 2
HOA Fees $14/ann
HOA Y/N Yes
Abv Grd Liv Area 864
Originating Board Maine Listings
Year Built 2004
Annual Tax Amount $2,026
Tax Year 2023
Lot Size 0.330 Acres
Acres 0.33
Property Description
GORGEOUS HOUSE, LOT, LOCATION & SEBAGO LAKE ACCESS!! Enjoy the best of Sebago Lake in this meticulously maintained property featuring a bright open plan, amazing kitchen with custom hickory cabinets, beautiful granite counters, newer appliances, large spacious living room, hickory floors, 2 nice bedrooms (currently used as a 3 BR & has a 3BR septic system), 2 bathrooms with shower & tub, huge family room has matched pine walls with a gas fireplace & office/extra room in the basement, laundry room, expansive tiered deck, newer FHW heating / separate hot water tank storage / domestic water tank / appliances / gas fireplace / driveway, natural stone veneer exterior accents, great lot & location and more! Sebago Pines beach is just a few hundred feet away from your door steps and is one of the most sought after associations with over 300' of spectacular water frontage, pristine sandy beach, dock, picnic tables, grill, fire pit, covered club house, nice paved gated boat launch & potential boat mooring (currently a wait list). Enjoy all 4 seasons on Sebago Lake with the best of swimming, boating, sailing, fishing, skiing, canoe, kayak, paddle board, ice fish, ice skate, local trails or just relaxing....with the advantage of staying in the weather protected areas of Sebago Cove on rougher days. Perfectly located less than 3 miles to the Naples Causeway & minutes to Shawnee Peak Skiing!!
Location
State ME
County Cumberland
Zoning Residential
Body of Water SEBAGO
Rooms
Basement Bulkhead, Finished, Full, Doghouse, Interior Entry
Master Bedroom First
Bedroom 2 First
Living Room First
Dining Room First Dining Area
Kitchen First
Family Room Basement
Interior
Interior Features 1st Floor Bedroom, Bathtub, Other, Shower
Heating Multi-Zones, Hot Water, Baseboard
Cooling None
Fireplaces Number 1
Fireplace Yes
Appliance Refrigerator, Microwave, Gas Range, Dishwasher
Laundry Washer Hookup
Exterior
Garage 1 - 4 Spaces, Paved, On Site
Waterfront Yes
Waterfront Description Lake,Cove
View Y/N Yes
View Trees/Woods
Roof Type Shingle
Street Surface Paved
Porch Deck
Parking Type 1 - 4 Spaces, Paved, On Site
Garage No
Building
Lot Description Corner Lot, Near Town
Sewer Private Sewer, Septic Existing on Site
Water Private, Well
Architectural Style Ranch
Structure Type Vinyl Siding,Wood Frame
Others
HOA Fee Include 175.0
Energy Description Oil
Read Less Info
Want to know what your home might be worth? Contact us for a FREE valuation!

Our team is ready to help you sell your home for the highest possible price ASAP

GET MORE INFORMATION

Paul Rondeau
Broker Associate | License ID: BA923327
Broker Associate License ID: BA923327



