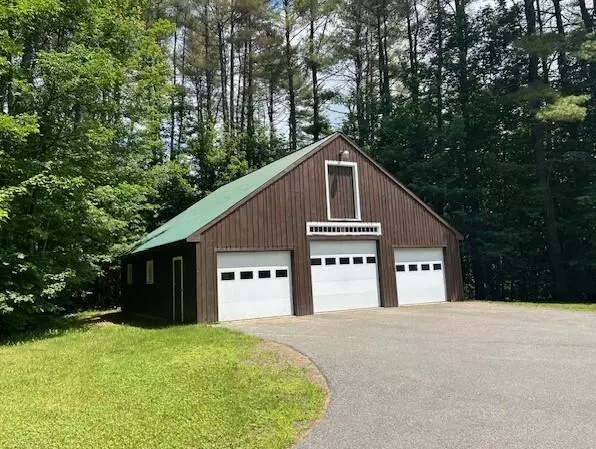Bought with RE/MAX Infinity
For more information regarding the value of a property, please contact us for a free consultation.
Key Details
Sold Price $450,000
Property Type Residential
Sub Type Single Family Residence
Listing Status Sold
Square Footage 2,971 sqft
MLS Listing ID 1593742
Sold Date 08/08/24
Style Cape
Bedrooms 4
Full Baths 3
HOA Y/N No
Abv Grd Liv Area 2,071
Originating Board Maine Listings
Year Built 2000
Annual Tax Amount $5,454
Tax Year 2023
Lot Size 7.500 Acres
Acres 7.5
Property Description
Located on the shore of the Piscataquis River, this custom hand-built Timber Frame Home by local craftsman Richard Millett is truly one of the finest examples of timber frame construction that you will see anywhere. There are cathedral ceilings with hand crafted post and beam pegged construction throughout. There is a quality kitchen with island, pocket doors to a formal living room, a breakfast nook, den area & formal dining room. There is a huge first floor master bedroom with its own bath. A lovely balcony over looks the first floor and leads to two second floor bedrooms. The sunroom provides a beautiful space to sit and enjoy the views of the backyard. The basement area has 30'X30' finished room with atrium doors to the back yard, ample storage space with an extra bedroom area. There is an energy efficient water heater, radiant baseboard heat and two heat pumps. Cathedral ceilings & skylights provide ample sunlight. The home has over 1400 oak pegs, the timber framed floor carriage consists of 8X8 and 6X6 hemlock timbers and the house itself consists of 8X8 and 6X6 cedar framing with walls and ceilings of shiplap pine. There is also a 36X36 timber framed garage which has 6X6 pine framing w/ over 700 oak pegs and board siding. The lot is 7.5 acres with 480 feet of frontage on the Piscataquis River, with the house located well off the road, providing plenty of privacy and quiet while still being near schools, shopping, hospital, dining and the YMCA.
Location
State ME
County Piscataquis
Zoning Rural
Body of Water Piscataquis River
Rooms
Basement Walk-Out Access, Finished, Full, Interior Entry
Master Bedroom First
Bedroom 2 Second
Bedroom 3 Second
Bedroom 4 Basement
Living Room First
Dining Room First
Kitchen First
Interior
Interior Features 1st Floor Primary Bedroom w/Bath, Bathtub, Shower, Storage
Heating Radiant, Multi-Zones, Hot Water, Heat Pump, Baseboard
Cooling Heat Pump
Fireplace No
Appliance Washer, Wall Oven, Refrigerator, Microwave, Dishwasher, Cooktop
Laundry Washer Hookup
Exterior
Garage 5 - 10 Spaces, Gravel, Paved, Reclaimed, Garage Door Opener, Detached, Storage
Garage Spaces 4.0
Waterfront Yes
Waterfront Description River
View Y/N No
Roof Type Shingle
Street Surface Paved
Porch Porch
Parking Type 5 - 10 Spaces, Gravel, Paved, Reclaimed, Garage Door Opener, Detached, Storage
Garage Yes
Building
Lot Description Open Lot, Rolling Slope, Landscaped, Wooded, Rural
Foundation Concrete Perimeter
Sewer Private Sewer, Septic Existing on Site
Water Private, Well
Architectural Style Cape
Structure Type Shingle Siding,Post & Beam
Schools
School District Rsu 68/Msad 68
Others
Energy Description Propane, Oil, Electric
Read Less Info
Want to know what your home might be worth? Contact us for a FREE valuation!

Our team is ready to help you sell your home for the highest possible price ASAP

GET MORE INFORMATION

Paul Rondeau
Broker Associate | License ID: BA923327
Broker Associate License ID: BA923327



