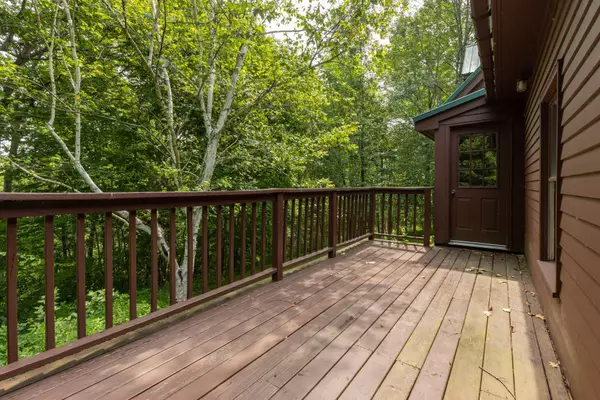Bought with Duston Leddy Real Estate
For more information regarding the value of a property, please contact us for a free consultation.
Key Details
Sold Price $577,200
Property Type Residential
Sub Type Single Family Residence
Listing Status Sold
Square Footage 1,443 sqft
MLS Listing ID 1596502
Sold Date 08/06/24
Style Cape
Bedrooms 3
Full Baths 2
HOA Y/N No
Abv Grd Liv Area 1,443
Originating Board Maine Listings
Year Built 1988
Annual Tax Amount $4,374
Tax Year 2023
Lot Size 1.460 Acres
Acres 1.46
Property Description
Nestled amid a tree farm exuding privacy and natural beauty, this charming cape is located just moments from town, within the sought-after Eliot RSU/MSAD35 school district. The home features a first-floor bedroom a full bath plus a versatile home office/flex room. 2 generously sized bedrooms and full bath on the 2nd floor offer large closets and space to spread out. Cozy up in winter beside the gas-fired stove in the living room, and as spring arrives, relax on the back deck while taking in the stunning woodland views. Situated comfortably away from the road, boasting a durable metal roof, the large, paved driveway has room for boats or RV's addition to the garage. The dry walk-out basement presents an opportunity for future expansion. With solid ''bones,'' this home invites cosmetic updates to enhance its appeal. Located near the William Fogg Library, Frost Tufts Park, Dead Duck boat launch, park, beach, and the charming Maine Market, this village exudes a strong sense of community. Just a short drive to South Berwick, Kittery Foreside, downtown Portsmouth, and Dover, NH, enjoy the best of rural tranquility and urban conveniences. Property sold ''as-is''. Showings begin Saturday, 7/13/24 at the open house 10-12.
Location
State ME
County York
Zoning SD
Rooms
Basement Walk-Out Access, Daylight, Full, Interior Entry, Unfinished
Master Bedroom First 13.3X11.1
Bedroom 2 Second 19.6X12.11
Bedroom 3 Second 19.6X15.2
Living Room First 13.4X17.6
Kitchen First 11.4X11.5 Eat-in Kitchen
Interior
Interior Features 1st Floor Bedroom, Bathtub, Shower, Storage
Heating Stove, Hot Water, Baseboard
Cooling None, A/C Units, Multi Units
Fireplace No
Appliance Washer, Refrigerator, Electric Range, Dryer, Dishwasher
Exterior
Garage 1 - 4 Spaces, Paved, Inside Entrance
Garage Spaces 1.0
Waterfront No
View Y/N Yes
View Trees/Woods
Roof Type Metal
Porch Deck
Parking Type 1 - 4 Spaces, Paved, Inside Entrance
Garage Yes
Building
Lot Description Open Lot, Rolling Slope, Landscaped, Wooded, Abuts Conservation, Near Shopping, Near Turnpike/Interstate, Near Town, Rural
Foundation Concrete Perimeter
Sewer Private Sewer
Water Private
Architectural Style Cape
Structure Type Clapboard,Wood Frame
Others
Energy Description Propane, Oil
Read Less Info
Want to know what your home might be worth? Contact us for a FREE valuation!

Our team is ready to help you sell your home for the highest possible price ASAP

GET MORE INFORMATION

Paul Rondeau
Broker Associate | License ID: BA923327
Broker Associate License ID: BA923327



