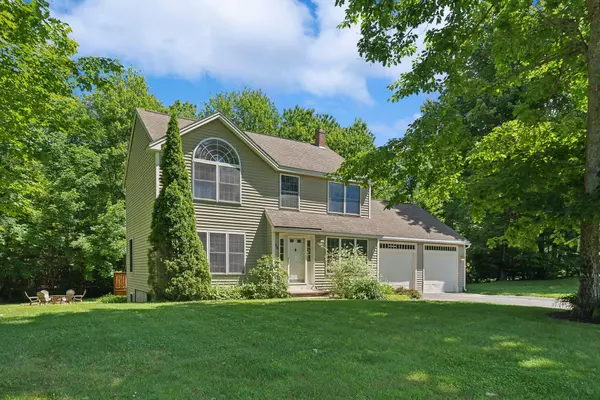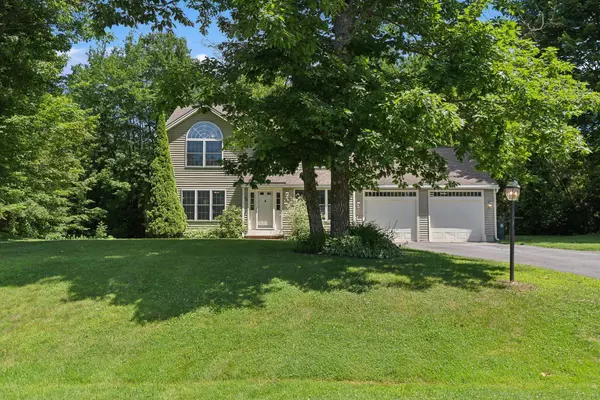Bought with Keller Williams Realty
For more information regarding the value of a property, please contact us for a free consultation.
Key Details
Sold Price $590,000
Property Type Residential
Sub Type Single Family Residence
Listing Status Sold
Square Footage 2,034 sqft
Subdivision Wedgewood Pines
MLS Listing ID 1595548
Sold Date 08/05/24
Style Colonial
Bedrooms 3
Full Baths 1
Half Baths 1
HOA Y/N No
Abv Grd Liv Area 1,584
Originating Board Maine Listings
Year Built 1999
Annual Tax Amount $6,368
Tax Year 2023
Lot Size 0.460 Acres
Acres 0.46
Property Description
Welcome to 44 Wedgewood Drive, a Classic Colonial set back on a desirable circular street in Saco! Sitting on nearly half an acre and backed up to the Saco Land Trust, enjoy your peaceful backyard abutting 90 acres of greenery and trails.
As you step inside, you are welcomed by a circular flow, loads of natural light through the many large windows, oversized 2 car garage, and updated half bath. Upstairs you will find 3 beds, 1 full bath and laundry or room for a second bath if desired. Retreat to the finished basement, with updated flooring making it a perfect exercise and entertainment bonus space you've been looking for. Outside, find a large multi-level back deck for birdwatching with a cold summer drink. Or enjoy a summer evening around the hardscaped fire-pit roasting marshmallows in your backyard surrounded by mature trees.
With multiple improvements including a new driveway, all new kitchen appliances, new life proof flooring in the basement and front entry room, installation paneling in the garage to offer comfort while working on projects in the garage, this pristine home is move-in ready and awaiting your finishing touches.
This neighborhood is sprinkled, rather than packed with houses! So, If you're looking for a community and neighborhood, yet feel like you have your own private sanctuary — this is the neighborhood and home for you!
15-20 minutes to anything you may need including the airport, beaches, shops, Portland downtown and Saco downtown!
Location
State ME
County York
Zoning C-1
Rooms
Basement Finished, Walk-Out Access
Master Bedroom Second
Bedroom 2 Second
Bedroom 3 Second
Living Room First
Dining Room First
Kitchen First
Interior
Heating Baseboard
Cooling None
Fireplace No
Appliance Washer, Wall Oven, Refrigerator, Dryer, Dishwasher, Cooktop
Laundry Upper Level
Exterior
Garage 1 - 4 Spaces, Paved
Garage Spaces 2.0
Waterfront No
View Y/N No
Roof Type Shingle
Porch Deck
Parking Type 1 - 4 Spaces, Paved
Garage Yes
Building
Lot Description Open Lot, Near Town
Foundation Concrete Perimeter
Sewer Private Sewer
Water Private
Architectural Style Colonial
Structure Type Clapboard,Post & Beam
Others
Energy Description Oil
Read Less Info
Want to know what your home might be worth? Contact us for a FREE valuation!

Our team is ready to help you sell your home for the highest possible price ASAP

GET MORE INFORMATION

Paul Rondeau
Broker Associate | License ID: BA923327
Broker Associate License ID: BA923327



