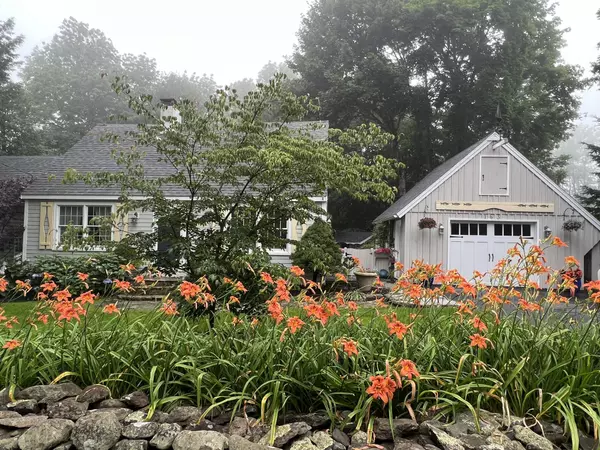Bought with Camden Real Estate Company
For more information regarding the value of a property, please contact us for a free consultation.
Key Details
Sold Price $1,350,000
Property Type Residential
Sub Type Single Family Residence
Listing Status Sold
Square Footage 2,100 sqft
MLS Listing ID 1592648
Sold Date 08/02/24
Style Cape
Bedrooms 3
Full Baths 2
Half Baths 1
HOA Y/N No
Abv Grd Liv Area 2,100
Originating Board Maine Listings
Year Built 1960
Annual Tax Amount $5,647
Tax Year 2022
Lot Size 0.380 Acres
Acres 0.38
Property Description
Welcome to 163 Chestnut St, a charming Single Family home located in the picturesque town of Camden, ME. This two-story home was built in 1960 and boasts a spacious finished area of 2,100 sq.ft. The property features 2 full bathrooms and 1 half bathroom, providing convenience and comfort for its residents. Situated on a generous lot size of 0.38 acres, there is plenty of outdoor space for gardening or entertaining. The home exudes character and charm with its classic architecture and well-maintained exterior. Inside, you will find a cozy living space perfect for relaxing or hosting gatherings. The kitchen is equipped with modern appliances and ample storage space. The bedrooms are bright and inviting, offering a peaceful retreat at the end of the day. With its central location in Camden, residents can enjoy easy access to local amenities, shops, and restaurants. Don't miss the opportunity to make this lovely property your new home!. Walk to downtown Camden. Desirable chestnut street!!! Immaculate condition!!!
Location
State ME
County Knox
Zoning Res
Rooms
Basement Crawl Space, Interior Entry
Primary Bedroom Level First
Master Bedroom Second
Bedroom 2 Second
Living Room First
Dining Room First
Kitchen First
Interior
Interior Features Walk-in Closets, 1st Floor Primary Bedroom w/Bath, Attic, Shower, Primary Bedroom w/Bath
Heating Forced Air
Cooling A/C Units, Multi Units
Fireplaces Number 2
Fireplace Yes
Appliance Washer, Refrigerator, Gas Range, Dryer, Disposal, Dishwasher
Laundry Laundry - 1st Floor, Main Level
Exterior
Garage 5 - 10 Spaces, Paved, Garage Door Opener, Detached, Storage
Garage Spaces 1.0
Fence Fenced
Waterfront No
View Y/N No
Roof Type Shingle
Porch Deck, Porch, Screened
Parking Type 5 - 10 Spaces, Paved, Garage Door Opener, Detached, Storage
Garage Yes
Building
Lot Description Level, Open Lot, Landscaped, Intown, Near Golf Course, Near Public Beach, Near Shopping, Near Town
Sewer Septic Existing on Site
Water Public
Architectural Style Cape
Structure Type Wood Siding,Shingle Siding,Wood Frame
Others
Energy Description Oil
Read Less Info
Want to know what your home might be worth? Contact us for a FREE valuation!

Our team is ready to help you sell your home for the highest possible price ASAP

GET MORE INFORMATION

Paul Rondeau
Broker Associate | License ID: BA923327
Broker Associate License ID: BA923327



