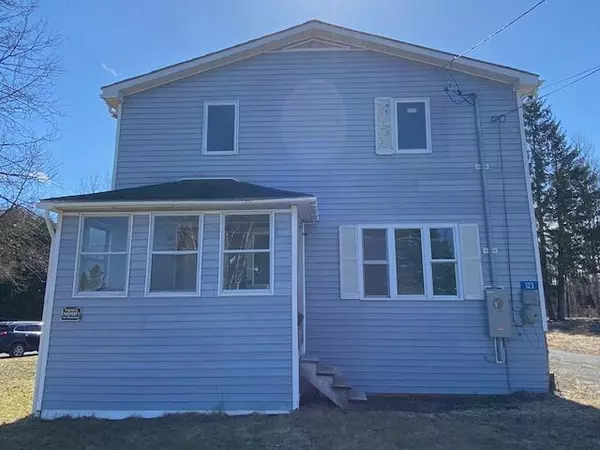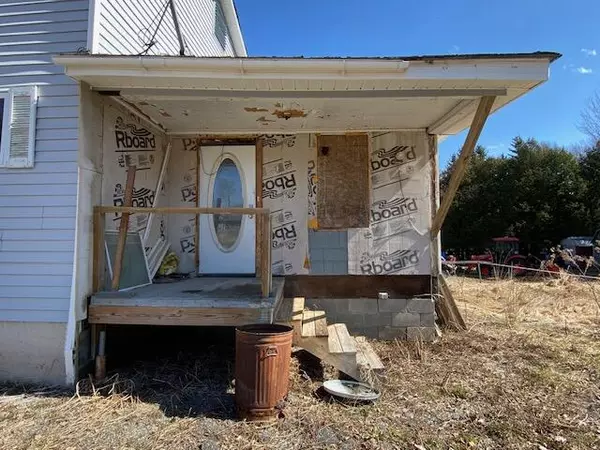Bought with Kieffer Real Estate
For more information regarding the value of a property, please contact us for a free consultation.
Key Details
Sold Price $32,600
Property Type Residential
Sub Type Single Family Residence
Listing Status Sold
Square Footage 1,800 sqft
MLS Listing ID 1580474
Sold Date 08/05/24
Style Farmhouse,Multi-Level,New Englander,Other Style
Bedrooms 3
Full Baths 2
HOA Y/N No
Abv Grd Liv Area 1,800
Originating Board Maine Listings
Year Built 1948
Annual Tax Amount $1,369
Tax Year 2023
Lot Size 8,712 Sqft
Acres 0.2
Property Description
Fix and flip, change this over to a duplex, or make it your very own home!
There are so many possibilities with this 1800 SQFT home and NOW even more affordable!
The sellers did some of the heavy lifting on this project. They had RL Todd, a highly-respected commercial electrical company, install a new 200 AMP electrical entrance box, so now all of your electrical updating needs can be met!
While there, the electricians installed a new, energy-efficient on-demand hot water heater!
Sellers installed some new PEX plumbing for the kitchen & 1st floor bathroom.
The sellers also installed a pellet stove which they used to heat the whole house.
And many of the rooms are already gutted on the 2nd floor, down to the studs, giving you a jump start.
Currently a single-family home, we can see this easily be turned into an upstairs/downstairs duplex. There is a staircase on the side of the building that could be the 2nd floor access and the 2nd floor is already plumbed for a bathroom. There is plenty of parking space and there is also a 2-car garage, so assigned, under-cover parking could be a great renter's draw!
The rooms are spacious (for example the kitchen is 15 x 21 woo hoo!).
The neighbors are so kind and helpful.
Central to downtown Van Buren, yet set off of Main St., so more private.
Van Buren is located on the Canadian border, a new, large border crossing station with lots of agents who need housing.
Come see the opportunities that await!
Location
State ME
County Aroostook
Zoning Residential
Rooms
Basement Interior Entry, Unfinished
Primary Bedroom Level Second
Bedroom 2 First 9.0X7.0
Bedroom 3 Second 10.0X12.0
Living Room First 13.0X25.0
Kitchen First 15.0X21.0 Eat-in Kitchen
Extra Room 1 12.0X25.0
Interior
Interior Features 1st Floor Bedroom, Storage
Heating Stove
Cooling None
Fireplace No
Appliance Washer, Refrigerator, Electric Range, Dryer
Laundry Laundry - 1st Floor, Main Level
Exterior
Garage 1 - 4 Spaces, Paved, Detached
Garage Spaces 2.0
Waterfront No
View Y/N No
Roof Type Other,Shingle
Street Surface Paved
Parking Type 1 - 4 Spaces, Paved, Detached
Garage Yes
Building
Lot Description Level, Open Lot, Neighborhood
Foundation Block, Concrete Perimeter
Sewer Public Sewer
Water Public
Architectural Style Farmhouse, Multi-Level, New Englander, Other Style
Structure Type Vinyl Siding,Wood Frame
Others
Restrictions Unknown
Energy Description Pellets
Read Less Info
Want to know what your home might be worth? Contact us for a FREE valuation!

Our team is ready to help you sell your home for the highest possible price ASAP

GET MORE INFORMATION

Paul Rondeau
Broker Associate | License ID: BA923327
Broker Associate License ID: BA923327



