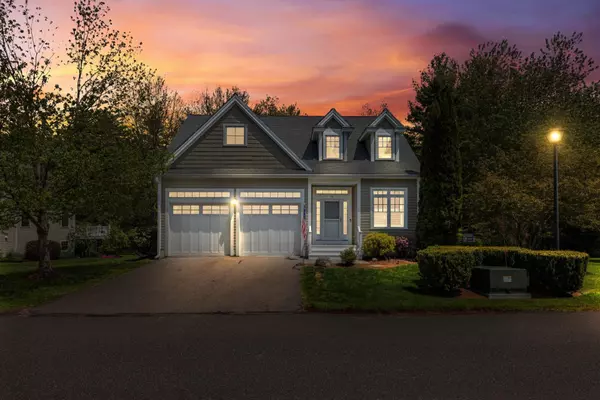Bought with Pack Maynard and Associates
For more information regarding the value of a property, please contact us for a free consultation.
Key Details
Sold Price $950,000
Property Type Residential
Sub Type Condominium
Listing Status Sold
Square Footage 3,331 sqft
Subdivision Cedarwood Farm
MLS Listing ID 1592288
Sold Date 08/05/24
Style Contemporary,Townhouse
Bedrooms 3
Full Baths 2
Half Baths 1
HOA Fees $460/mo
HOA Y/N Yes
Abv Grd Liv Area 2,298
Originating Board Maine Listings
Year Built 2005
Annual Tax Amount $9,036
Tax Year 2023
Lot Size 1.000 Acres
Acres 1.0
Property Description
Thoughtfully renovated by Nautilus Construction with interior design by Finley Grace Interiors, you have the best of both worlds-A single family home with Condominium amenities! Abutting Conservation land, this home is perfectly situated in a quiet enclave off the main road but centrally located to all the region has to offer- 1.5 miles from downtown Kennebunk and 4.5 miles to the areas beaches, and under 2 miles from trails and amenities at Rachel Carson National Wildlife Refuge, Wells Reserve at Laudholm.
This home has been expanded and lovingly renovated. There is so much space you will need to see it to appreciate it.
Location
State ME
County York
Zoning VR
Rooms
Basement Finished, Full, Doghouse, Interior Entry, Walk-Out Access
Primary Bedroom Level First
Bedroom 2 Second
Bedroom 3 Second
Bedroom 4 Basement
Living Room First
Dining Room First Dining Area
Kitchen First
Interior
Interior Features Walk-in Closets, 1st Floor Primary Bedroom w/Bath, Bathtub, Pantry, Shower, Storage, Primary Bedroom w/Bath
Heating Multi-Zones, Forced Air
Cooling Central Air
Fireplaces Number 1
Fireplace Yes
Appliance Washer, Refrigerator, Microwave, Electric Range, Dryer, Dishwasher
Laundry Laundry - 1st Floor, Main Level
Exterior
Garage 1 - 4 Spaces, Paved, Garage Door Opener, Inside Entrance
Garage Spaces 2.0
Waterfront No
View Y/N Yes
View Trees/Woods
Roof Type Shingle
Street Surface Paved
Porch Deck
Parking Type 1 - 4 Spaces, Paved, Garage Door Opener, Inside Entrance
Garage Yes
Building
Lot Description Level, Open Lot, Landscaped, Wooded, Near Golf Course, Near Public Beach, Near Shopping, Near Turnpike/Interstate, Near Town, Neighborhood, Subdivided
Foundation Concrete Perimeter
Sewer Public Sewer
Water Public
Architectural Style Contemporary, Townhouse
Structure Type Vinyl Siding,Clapboard,Wood Frame
Schools
School District Rsu 21
Others
HOA Fee Include 460.0
Restrictions Yes
Energy Description Propane
Read Less Info
Want to know what your home might be worth? Contact us for a FREE valuation!

Our team is ready to help you sell your home for the highest possible price ASAP

GET MORE INFORMATION

Paul Rondeau
Broker Associate | License ID: BA923327
Broker Associate License ID: BA923327



