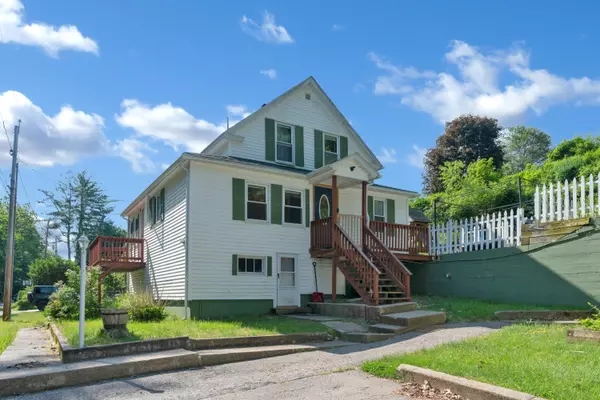Bought with EXP Realty
For more information regarding the value of a property, please contact us for a free consultation.
Key Details
Sold Price $335,000
Property Type Residential
Sub Type Single Family Residence
Listing Status Sold
Square Footage 1,252 sqft
MLS Listing ID 1592408
Sold Date 07/31/24
Style New Englander
Bedrooms 4
Full Baths 2
HOA Y/N No
Abv Grd Liv Area 1,252
Originating Board Maine Listings
Year Built 1930
Annual Tax Amount $3,011
Tax Year 2023
Lot Size 9,583 Sqft
Acres 0.22
Property Description
This centrally-located property is only minutes from Sanford town center. A perfect property for those with pets, looking to entertain regularly, or just interested in a secluded getaway a stone's throw from all the town has to offer. It features more than 1250 sq. ft. of living space, with an open concept kitchen and dining space, roomy living area, large mudroom/laundry room, and spacious primary bedroom all on the first level. Upstairs, you will find three more bedrooms with a common bathroom. This property also features a large unfinished basement with direct walk-out access to the large parking area which includes a detached one-car garage. One of the most compelling features of this property is the ample outdoor space. Behind the property you have a multi-level patio with steps that take you up to the elevated backyard. The yard is nestled among fences, a large landscaped retaining wall, and mature trees. There is also a small deck at the entry and a balcony off the living area of the home as well.
Location
State ME
County York
Zoning SFR
Rooms
Basement Walk-Out Access, Full, Interior Entry, Unfinished
Primary Bedroom Level First
Bedroom 2 Second
Bedroom 3 Second
Bedroom 4 Second
Living Room First
Dining Room First Dining Area, Informal
Kitchen First Eat-in Kitchen
Interior
Interior Features 1st Floor Bedroom
Heating Multi-Zones, Hot Water, Baseboard
Cooling None
Fireplace No
Laundry Laundry - 1st Floor, Main Level
Exterior
Garage 1 - 4 Spaces, Paved, Detached, Off Street
Garage Spaces 1.0
Fence Fenced
Waterfront No
View Y/N Yes
View Trees/Woods
Roof Type Shingle
Street Surface Paved
Porch Deck, Patio, Porch
Parking Type 1 - 4 Spaces, Paved, Detached, Off Street
Garage Yes
Building
Lot Description Open Lot, Rolling Slope, Landscaped, Intown, Near Golf Course, Near Shopping, Neighborhood, Near Public Transit
Foundation Concrete Perimeter
Sewer Public Sewer
Water Public
Architectural Style New Englander
Structure Type Vinyl Siding,Wood Frame
Schools
School District Sanford Public Schools
Others
Energy Description Oil
Read Less Info
Want to know what your home might be worth? Contact us for a FREE valuation!

Our team is ready to help you sell your home for the highest possible price ASAP

GET MORE INFORMATION

Paul Rondeau
Broker Associate | License ID: BA923327
Broker Associate License ID: BA923327



