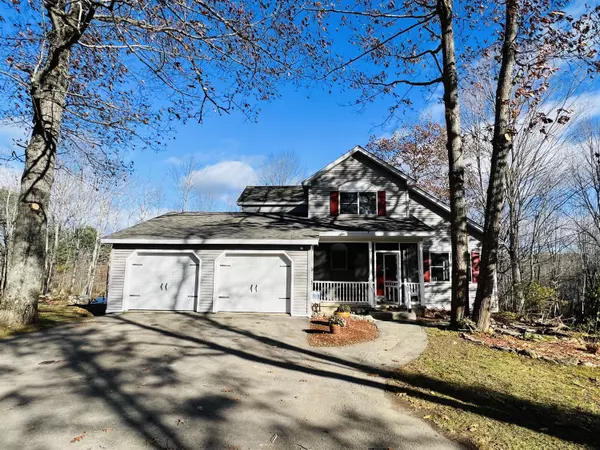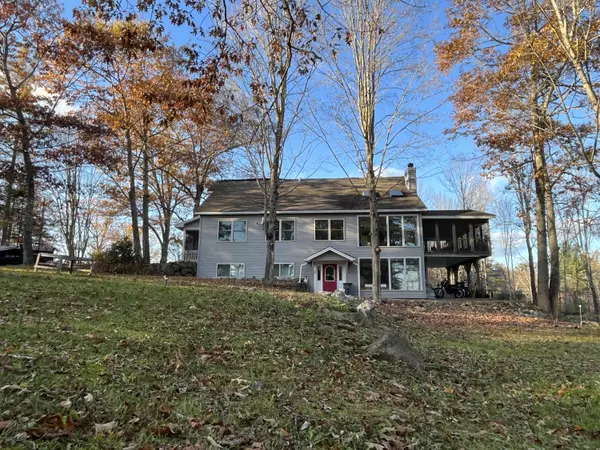Bought with RE/MAX Collaborative
For more information regarding the value of a property, please contact us for a free consultation.
Key Details
Sold Price $650,000
Property Type Residential
Sub Type Single Family Residence
Listing Status Sold
Square Footage 3,751 sqft
MLS Listing ID 1576608
Sold Date 07/31/24
Style Saltbox
Bedrooms 6
Full Baths 4
Half Baths 1
HOA Y/N No
Abv Grd Liv Area 2,751
Originating Board Maine Listings
Year Built 2000
Annual Tax Amount $4,875
Tax Year 2022
Lot Size 2.000 Acres
Acres 2.0
Property Description
Contemporary living in Hampden on Carmel Rd North. With a country vibe, it's convenient to Highways, Schools, Hospitals and so much more. In the first 2 levels, you will find the main home. A gorgeous circular driveway leads you to a 2-car garage and storage. Complete with 4 bedrooms and a wide-open living room/dining room floor plan. The first-floor Primary ensuite has large beautiful views of the backyard and a gorgeous tiled bathroom. First-floor laundry is located in the half bath and is perfectly situated for folding and sorting. The kitchen boasts a tiled countertop, and stainless appliances complete with a propane gas cooktop and oven. The island/breakfast bar is situated between the kitchen and family room area with full visibility. The home also has a bonus room with a pellet stove that is open to the family room/kitchen. Come see for yourself how magical the light is streaming through the windows. Off the family room is a massive screened-in porch to enjoy 3 seasons of outside entertaining, recreation, and dining. On the second floor, you will find 3 large bedrooms and a full bath. The home has many recent updates such as a new roof, painting, decking, tree removal, stone walls, electrical, and more. Downstairs you will find a completely new and remodeled ground floor, 2 bedrooms, 1 full and 1 half bath apartment with gorgeous walk-out views of the yard. Separate entry allows you to rent with peace of mind. The apartment is currently being rented for $1800 a month.
Location
State ME
County Penobscot
Zoning 13 - R
Rooms
Basement Walk-Out Access, Daylight, Finished, Full, Interior Entry
Primary Bedroom Level First
Bedroom 2 Second
Bedroom 3 Second
Bedroom 4 Second
Bedroom 5 Basement
Living Room First
Kitchen First
Family Room First
Interior
Interior Features 1st Floor Bedroom, 1st Floor Primary Bedroom w/Bath, Bathtub, In-Law Floorplan, One-Floor Living, Shower, Storage, Primary Bedroom w/Bath
Heating Other, Multi-Zones, Baseboard
Cooling None
Fireplaces Number 1
Fireplace Yes
Appliance Washer, Refrigerator, Microwave, Gas Range, Dryer, Dishwasher
Laundry Laundry - 1st Floor, Main Level
Exterior
Garage 5 - 10 Spaces, Gravel
Garage Spaces 2.0
Waterfront No
View Y/N Yes
View Trees/Woods
Roof Type Shingle
Street Surface Paved
Porch Deck, Patio, Screened
Parking Type 5 - 10 Spaces, Gravel
Garage Yes
Building
Lot Description Level, Wooded, Rural
Foundation Concrete Perimeter
Sewer Private Sewer
Water Private
Architectural Style Saltbox
Structure Type Vinyl Siding,Wood Frame
Schools
School District Rsu 22
Others
Restrictions Unknown
Energy Description Pellets, Propane, Gas Bottled
Read Less Info
Want to know what your home might be worth? Contact us for a FREE valuation!

Our team is ready to help you sell your home for the highest possible price ASAP

GET MORE INFORMATION

Paul Rondeau
Broker Associate | License ID: BA923327
Broker Associate License ID: BA923327



