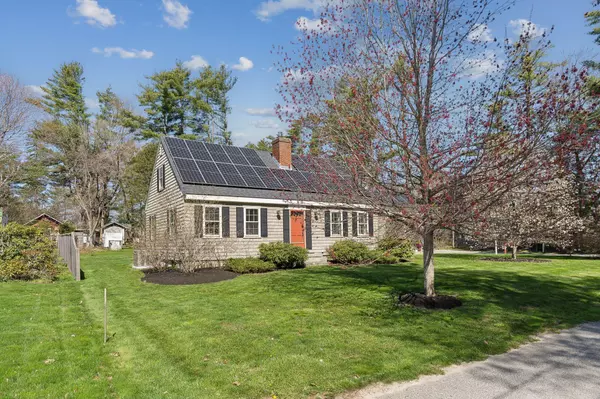Bought with RE/MAX By The Bay
For more information regarding the value of a property, please contact us for a free consultation.
Key Details
Sold Price $1,257,000
Property Type Residential
Sub Type Single Family Residence
Listing Status Sold
Square Footage 3,004 sqft
Subdivision Mussel Cove
MLS Listing ID 1587604
Sold Date 08/01/24
Style Cape
Bedrooms 5
Full Baths 3
HOA Y/N No
Abv Grd Liv Area 2,704
Originating Board Maine Listings
Year Built 1955
Annual Tax Amount $9,371
Tax Year 2023
Lot Size 0.320 Acres
Acres 0.32
Property Description
One of Falmouth's original 'Robert Walker Capes' situated on a sunny corner lot in a coveted Foreside enclave, complete with a modern accessory apartment and deeded rights to a neighborhood beach! The recently remodeled kitchen welcomes you to the home, with a light and airy feel opening into a dining room with sliders to the back yard, and living room with a natural gas fireplace for cozy winter days. With a first floor bedroom option adjacent to a full bath, the floorplan is flexible and thoughtful. Upstairs, find 3 charming bedrooms and an updated full bathroom. The basement has a wonderful fitness room or office, with ample storage space beyond. A separate apartment enters off the driveway, featuring a living room with vaulted ceilings, full kitchen, and full bathroom on the first floor, with a lovely bedroom upstairs. The detached two car garage has its own driveway, allowing for the owner and tenant to have their own spaces. The 41 panel solar array provides tremendous electrical production, lowering operating costs and the home's carbon footprint. The large yard gets amazing sun exposure, and if the sun is too hot, the neighborhood beach and refreshing waters of Casco Bay are only a short distance away. A peaceful oasis, yet remarkably close to all of Falmouth's amenities, and only minutes to downtown Portland and the airport. A very rare find, offering a lifestyle without compromise.
Location
State ME
County Cumberland
Zoning Res
Rooms
Family Room Cathedral Ceiling, Skylight
Basement Finished, Full, Exterior Entry, Bulkhead, Interior Entry, Unfinished
Primary Bedroom Level First
Master Bedroom Second
Bedroom 2 Second
Bedroom 3 Second
Living Room First
Dining Room First
Kitchen First
Family Room First
Interior
Interior Features 1st Floor Bedroom, In-Law Floorplan
Heating Hot Water
Cooling None
Fireplaces Number 1
Fireplace Yes
Appliance Washer, Refrigerator, Gas Range, Dryer, Disposal, Dishwasher
Exterior
Garage 1 - 4 Spaces, Paved, Garage Door Opener, Detached, Storage
Garage Spaces 2.0
Waterfront No
View Y/N No
Roof Type Shingle
Porch Deck, Patio
Parking Type 1 - 4 Spaces, Paved, Garage Door Opener, Detached, Storage
Garage Yes
Building
Lot Description Corner Lot, Landscaped, Near Golf Course, Near Shopping, Neighborhood, Suburban
Foundation Concrete Perimeter
Sewer Public Sewer
Water Public
Architectural Style Cape
Structure Type Wood Siding,Shingle Siding,Wood Frame
Others
Energy Description Gas Natural, Oil, K-1Kerosene
Read Less Info
Want to know what your home might be worth? Contact us for a FREE valuation!

Our team is ready to help you sell your home for the highest possible price ASAP

GET MORE INFORMATION

Paul Rondeau
Broker Associate | License ID: BA923327
Broker Associate License ID: BA923327



