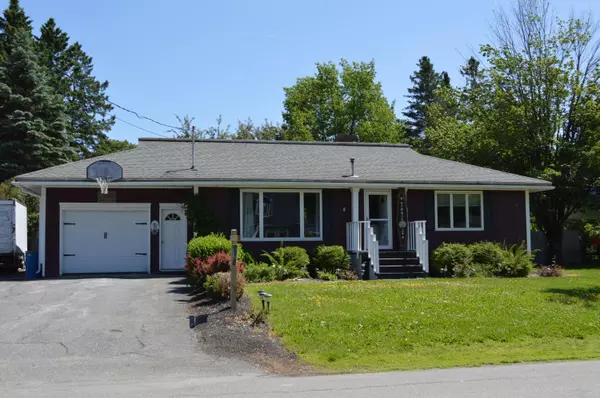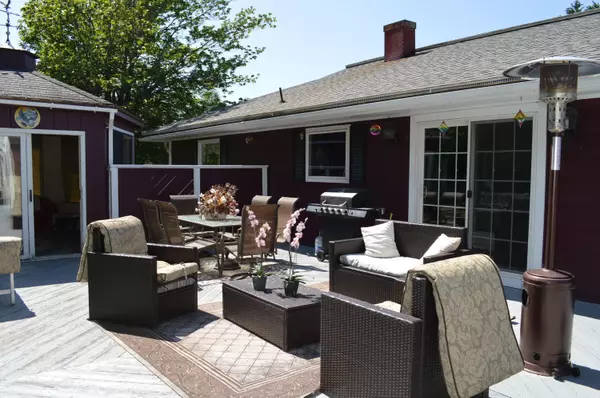Bought with Keller Williams Realty
For more information regarding the value of a property, please contact us for a free consultation.
Key Details
Sold Price $217,000
Property Type Residential
Sub Type Single Family Residence
Listing Status Sold
Square Footage 2,232 sqft
MLS Listing ID 1563094
Sold Date 07/31/24
Style Ranch
Bedrooms 5
Full Baths 2
HOA Y/N No
Abv Grd Liv Area 1,232
Originating Board Maine Listings
Year Built 1962
Annual Tax Amount $2,785
Tax Year 2022
Lot Size 0.420 Acres
Acres 0.42
Property Description
Location, Location, Location! This 5 bedroom, 2 bath home with attached garage and beautifully landscaped fenced-in yard has everything you need and more. The updated eat-in kitchen boasts stainless steel appliances and marble countertops as well as a built-in desk and shelves and dining area with a beautiful built-in hutch. The backyard is a relaxing oasis for all ages with a the large deck, a welcoming gazebo, a hot tub, and a swing set. There's also plenty of storage in the shed as well as added storage on the deck. Back in the house, right off the kitchen is the large living room with a pellet stove. The first floor bathroom has a new walk-in shower with a spa tower and double marble sinks. Finishing off the first floor are 2 bedrooms, one of which has a walk-in closet and built-in TV and surround sound that is being conveyed with the property. Walk in from the garage and you can go directly to the basement which has 3 more bedrooms, a full bathroom with a tub and double sinks, as well as an office area with shelving and a laundry room with a folding area and large pantry shelving. There is direct access to the garage from the laundry room. This home is nestled in a safe, quiet neighborhood just a 5 minute walk to grocery stores, main street, the library, the college, the ski tow, and the schools. Easy access to the Heritage Trail which connects to the ATV and snowmobile trails. This is in a desirable neighborhood!
Location
State ME
County Aroostook
Zoning Residential
Rooms
Basement Walk-Out Access, Finished, Full, Interior Entry
Master Bedroom First
Bedroom 2 First
Bedroom 3 Basement
Living Room First
Dining Room First Dining Area, Built-Ins
Kitchen First Eat-in Kitchen
Interior
Interior Features Walk-in Closets, 1st Floor Bedroom, Bathtub, One-Floor Living, Shower, Storage
Heating Stove, Hot Water, Baseboard
Cooling None
Fireplace No
Appliance Washer, Refrigerator, Microwave, Dryer, Dishwasher
Laundry Built-Ins, Washer Hookup
Exterior
Parking Features 5 - 10 Spaces, Paved
Garage Spaces 1.0
Fence Fenced
View Y/N No
Roof Type Shingle
Street Surface Paved
Porch Deck, Porch, Screened
Garage Yes
Building
Lot Description Level, Landscaped, Interior Lot, Intown, Near Shopping, Near Town, Neighborhood, Ski Resort
Foundation Concrete Perimeter
Sewer Public Sewer
Water Public
Architectural Style Ranch
Structure Type Clapboard,Wood Frame
Others
Energy Description Pellets, Oil
Read Less Info
Want to know what your home might be worth? Contact us for a FREE valuation!

Our team is ready to help you sell your home for the highest possible price ASAP

GET MORE INFORMATION

Paul Rondeau
Broker Associate | License ID: BA923327
Broker Associate License ID: BA923327



