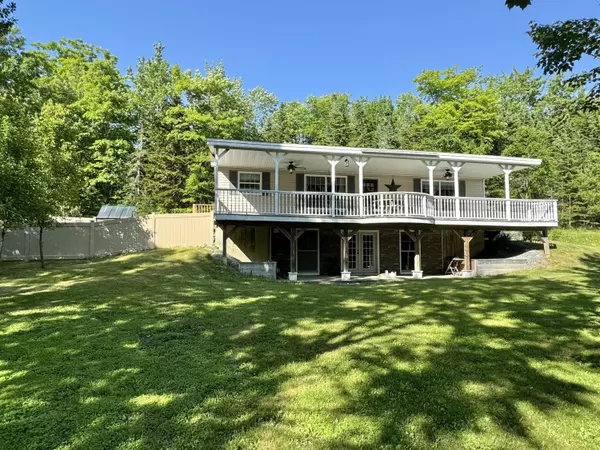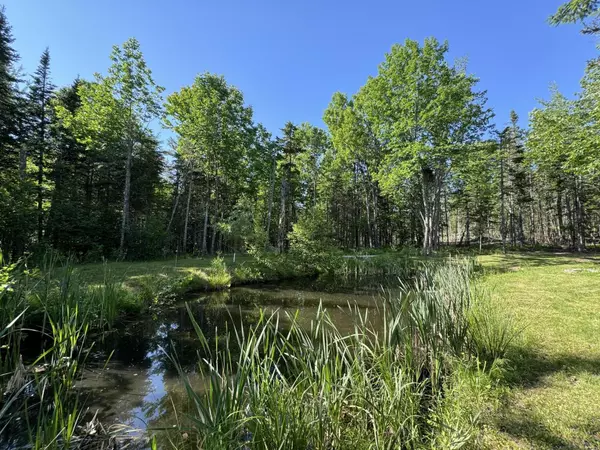Bought with Acadia Cornerstone Real Estate, LLC
For more information regarding the value of a property, please contact us for a free consultation.
Key Details
Sold Price $360,000
Property Type Residential
Sub Type Single Family Residence
Listing Status Sold
Square Footage 1,832 sqft
MLS Listing ID 1593436
Sold Date 07/31/24
Style Ranch
Bedrooms 2
Full Baths 2
HOA Y/N No
Abv Grd Liv Area 1,232
Originating Board Maine Listings
Year Built 2003
Annual Tax Amount $3,679
Tax Year 2024
Lot Size 2.870 Acres
Acres 2.87
Property Description
Your private modern ranch sits here on Orcutt Mtn. Rd. This 2BR/2BA 2003 Maple Leaf home has much to offer, surrounded by nature on 2.87 acres w/ the option to purchase additional acreage! Bright & open from the sprawling covered front porch to the family room. This home offers wood flooring throughout, primary suite w/ walk-in closet, large outdoor vinyl fenced in area, heat pump w/ AC & oversized 4+ car garage. The lower-level finished basement provides a spacious family room, Yotul wood stove, office, rec. room, utility room w/ laundry, built-in storage shelving & double doors to covered stone patio. Room for all your toys in the garage w/high ceilings, high bay door & side carport for additional storage. Located only 10 minutes from downtown Bucksport.
Location
State ME
County Hancock
Zoning R1DCR
Rooms
Family Room Heat Stove
Basement Walk-Out Access, Daylight, Finished, Full, Interior Entry
Primary Bedroom Level First
Bedroom 2 First
Living Room First
Kitchen First
Family Room Basement
Interior
Interior Features Walk-in Closets, 1st Floor Bedroom, 1st Floor Primary Bedroom w/Bath, Attic, Bathtub, One-Floor Living, Shower, Storage, Primary Bedroom w/Bath
Heating Stove, Multi-Zones, Hot Water, Heat Pump, Baseboard
Cooling Heat Pump
Fireplace No
Appliance Washer, Refrigerator, Microwave, Electric Range, Dryer, Dishwasher
Laundry Washer Hookup
Exterior
Exterior Feature Animal Containment System
Garage 5 - 10 Spaces, Gravel, Garage Door Opener, Carport, Detached
Garage Spaces 4.0
Fence Fenced
Waterfront No
View Y/N Yes
View Trees/Woods
Roof Type Shingle
Street Surface Gravel
Accessibility 32 - 36 Inch Doors
Porch Deck, Porch
Road Frontage Private
Parking Type 5 - 10 Spaces, Gravel, Garage Door Opener, Carport, Detached
Garage Yes
Building
Lot Description Right of Way, Rolling Slope, Wooded, Rural
Foundation Concrete Perimeter
Sewer Private Sewer, Septic Design Available
Water Private, Well
Architectural Style Ranch
Structure Type Vinyl Siding,Modular
Schools
School District Rsu 25
Others
Restrictions Unknown
Energy Description Wood, Oil, Electric
Read Less Info
Want to know what your home might be worth? Contact us for a FREE valuation!

Our team is ready to help you sell your home for the highest possible price ASAP

GET MORE INFORMATION

Paul Rondeau
Broker Associate | License ID: BA923327
Broker Associate License ID: BA923327



