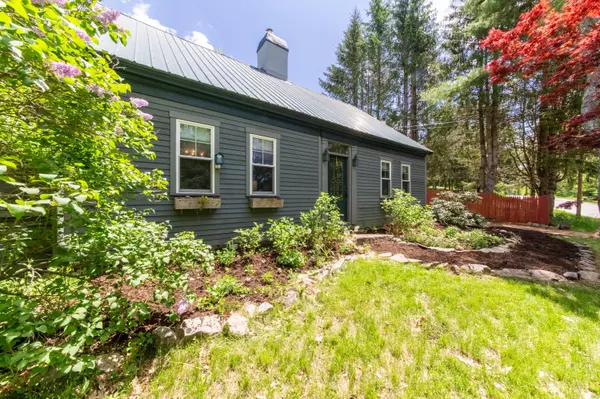Bought with Better Homes & Gardens Real Estate/The Masiello Group
For more information regarding the value of a property, please contact us for a free consultation.
Key Details
Sold Price $400,000
Property Type Residential
Sub Type Single Family Residence
Listing Status Sold
Square Footage 2,486 sqft
MLS Listing ID 1591225
Sold Date 07/31/24
Style Cape
Bedrooms 3
Full Baths 2
HOA Y/N No
Abv Grd Liv Area 2,486
Originating Board Maine Listings
Year Built 1790
Annual Tax Amount $2,164
Tax Year 2023
Lot Size 1.430 Acres
Acres 1.43
Property Description
Located on the west side of the Sheepscot River, the Moses Peaslee Homestead is a c. 1790s Cape in excellent condition, representing a piece of Whitefield's historic past. Move-in ready, this home boasts character-defining details throughout including high ceilings with exposed wood beams, wide pine board flooring, custom cabinetry, three large fireplaces, and unique historic trim and touches. The open-concept kitchen & dining area is well appointed with a live-edge custom wooden countertop. The light-filled library is a perfect gathering space to curl up with a book in front of an open fire. With one first level and two upstairs bedrooms and one office, there is room to grow. The living room opens onto a beautiful screened in porch with beadboard ceiling and overlooks the custom-built, wood-fired 5-person sauna. Soak in the sights and smells of the spring lilac and cherry tree blossoms. At the home's rear (main) entry, you'll find a spacious and private deck which ties the outdoor spaces together. Dabble with the raised garden beds and raise ducks or chickens in the backyard. A short walk down a forested path leads you to 171 feet of frontage on the Sheepscot River, where you might see canoers or kayakers on a beautiful day. Don't wait to take advantage of all this property has to offer.
Location
State ME
County Lincoln
Zoning Shoreland
Body of Water Sheepscot River
Rooms
Basement Bulkhead, Full, Exterior Entry, Interior Entry
Master Bedroom First 21.5X18.0
Bedroom 2 Second 14.0X21.0
Bedroom 3 Second 16.0X14.0
Living Room First 14.0X14.5
Dining Room First 16.0X11.5 Wood Burning Fireplace
Kitchen First 10.0X11.5
Interior
Interior Features 1st Floor Bedroom, Bathtub, One-Floor Living, Other, Shower
Heating Heat Pump, Forced Air
Cooling Heat Pump
Fireplaces Number 3
Fireplace Yes
Appliance Washer, Refrigerator, Electric Range, Dryer
Laundry Laundry - 1st Floor, Main Level
Exterior
Garage 1 - 4 Spaces, Gravel, On Site, Detached, Tandem
Fence Fenced
Waterfront Yes
Waterfront Description River
View Y/N Yes
View Fields, Trees/Woods
Roof Type Metal,Pitched
Street Surface Paved
Porch Deck, Screened
Parking Type 1 - 4 Spaces, Gravel, On Site, Detached, Tandem
Garage Yes
Exclusions Barn Door on Sauna
Building
Lot Description Rolling Slope, Wooded, Rural
Foundation Stone, Granite
Sewer Septic Design Available, Septic Existing on Site
Water Private, Well
Architectural Style Cape
Structure Type Wood Siding,Shingle Siding,Clapboard,Wood Frame
Others
Restrictions Yes
Energy Description Oil, Electric
Read Less Info
Want to know what your home might be worth? Contact us for a FREE valuation!

Our team is ready to help you sell your home for the highest possible price ASAP

GET MORE INFORMATION

Paul Rondeau
Broker Associate | License ID: BA923327
Broker Associate License ID: BA923327



