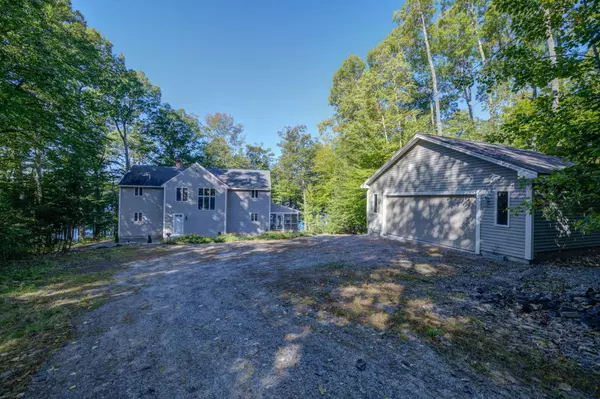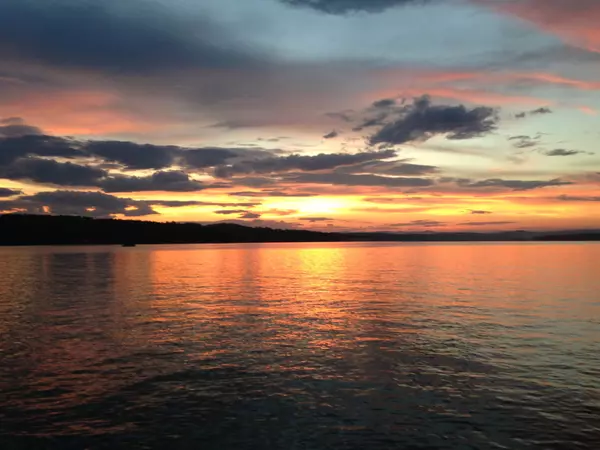Bought with Maine Real Estate Choice
For more information regarding the value of a property, please contact us for a free consultation.
Key Details
Sold Price $1,640,000
Property Type Residential
Sub Type Single Family Residence
Listing Status Sold
Square Footage 3,095 sqft
Subdivision East Shore Village
MLS Listing ID 1573824
Sold Date 07/29/24
Style Contemporary,Colonial
Bedrooms 3
Full Baths 4
HOA Y/N No
Abv Grd Liv Area 2,195
Originating Board Maine Listings
Year Built 1991
Annual Tax Amount $9,634
Tax Year 2023
Lot Size 1.240 Acres
Acres 1.24
Property Description
Welcome to the ''Gold Coast''of Long Lake and the town known as ''The Friendly Village''. Enjoy sunsets, sunshine and views of Mt. Washington. Custom, quality construction is evident both inside and out. Three levels of living space. Architecturally unique, this home is a marriage of simplicity and elegance with soaring two story ceilings, custom windows and a great open flow from one space to another. Share the beauty of long lake with friends and family. Each spacious bedroom has its own en suite bath. Sit on the lakeside deck or screened porch with your morning coffee and listen to the loons. Watch the sun set from your dock. Gather around the lakeside fire pit in the evening. Hop in your boat for a quick trip to Harrison Village or the public docks at Naples Causeway for lunch or dinner. Attend any of the many area festivals. Ski at Pleasant Mountain nearby or try your hand at ice fishing in your backyard. Welcome to the Lakes Region!
Location
State ME
County Cumberland
Zoning shoreland
Body of Water Long
Rooms
Family Room Heat Stove
Basement Walk-Out Access, Finished, Full, Interior Entry
Primary Bedroom Level Second
Master Bedroom First
Bedroom 2 Second
Bedroom 3 Second
Living Room First
Kitchen First Eat-in Kitchen
Family Room Basement
Interior
Interior Features Walk-in Closets, 1st Floor Bedroom, Bathtub, Other, Shower, Primary Bedroom w/Bath
Heating Multi-Zones, Hot Water, Baseboard
Cooling None
Fireplaces Number 1
Fireplace Yes
Appliance Washer, Refrigerator, Electric Range, Dryer, Dishwasher
Laundry Laundry - 1st Floor, Main Level
Exterior
Garage 5 - 10 Spaces, Gravel, Detached
Garage Spaces 2.0
Waterfront Yes
Waterfront Description Lake
View Y/N Yes
View Mountain(s), Scenic, Trees/Woods
Roof Type Shingle
Street Surface Paved
Porch Deck, Porch, Screened
Parking Type 5 - 10 Spaces, Gravel, Detached
Garage Yes
Building
Lot Description Rolling Slope, Wooded, Rural
Foundation Concrete Perimeter
Sewer Private Sewer, Septic Design Available, Septic Existing on Site
Water Private, Well
Architectural Style Contemporary, Colonial
Structure Type Wood Siding,Wood Frame
Others
Energy Description Oil
Read Less Info
Want to know what your home might be worth? Contact us for a FREE valuation!

Our team is ready to help you sell your home for the highest possible price ASAP

GET MORE INFORMATION

Paul Rondeau
Broker Associate | License ID: BA923327
Broker Associate License ID: BA923327



