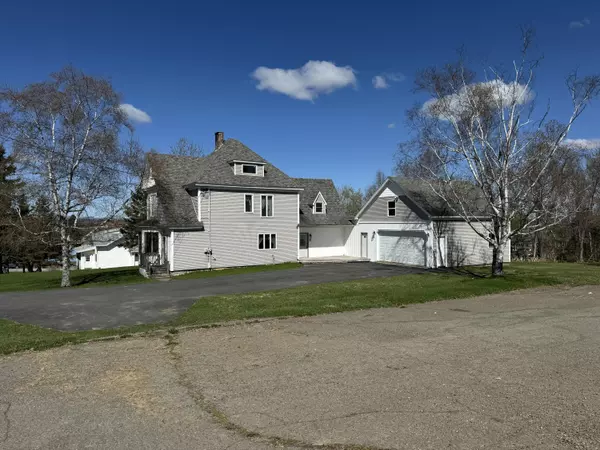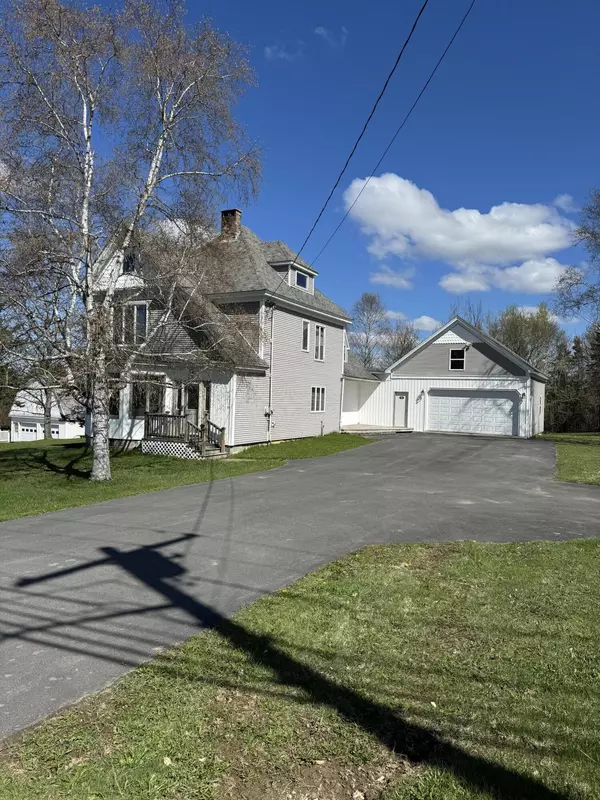Bought with RE/MAX County
For more information regarding the value of a property, please contact us for a free consultation.
Key Details
Sold Price $195,000
Property Type Residential
Sub Type Single Family Residence
Listing Status Sold
Square Footage 2,221 sqft
MLS Listing ID 1589276
Sold Date 07/25/24
Style New Englander
Bedrooms 5
Full Baths 2
Half Baths 1
HOA Y/N No
Abv Grd Liv Area 2,221
Originating Board Maine Listings
Year Built 1902
Annual Tax Amount $3,527
Tax Year 2021
Lot Size 0.540 Acres
Acres 0.54
Property Description
Welcome Home! That is exactly how you will feel when you enter this lovely 5 bedroom, 2.5 bath home. This home has been loved by this family for over 50 years and the attention to detail shows. From the oak cabinets with pull out drawers, a pull out cutting board and knife drawer to the ceramic tile countertops and floors. Lets not forget the Jennair stove with a deep well that allows for options like grilling, rotisserie and deep frying. There is room for a table for small gatherings or if you have a big family or like to entertain, the formal dining room makes room for everyone. The dining room could also be used as a library or office if you so choose. In the den you can get cozy with a good book next to the pellet stove on cooler days.
The primary bedroom with a full bath and a huge walk-in closet is also on the first floor.
At the top of the beautiful oak staircase you will find 2 bedrooms and as you continue down the curved hallway, there are 2 more bedrooms and a full bath. The bedrooms are big and all have good sized closets. Over the years, the interior of home has been gutted and updated with things like sheetrock (no more plaster) and wallpaper, insulation, plumbing and electrical and solid wood doors. They didn't stop there, outside has newer siding, a roof and a paved driveway!
A home wouldn't be complete without the attached garage with lots of space overhead for storage.
Location
State ME
County Aroostook
Zoning Residential
Rooms
Basement Full, Interior Entry, Unfinished
Master Bedroom First 14.0X10.0
Bedroom 2 Second 14.0X12.6
Bedroom 3 Second 12.0X9.5
Bedroom 4 Second 12.0X10.0
Bedroom 5 Second 15.0X10.0
Living Room First 16.0X14.0
Dining Room First 15.0X12.5 Built-Ins
Kitchen First 17.0X13.0 Eat-in Kitchen
Interior
Interior Features Walk-in Closets, 1st Floor Bedroom, 1st Floor Primary Bedroom w/Bath, Attic, Bathtub, Shower
Heating Stove, Forced Air
Cooling None
Fireplaces Number 1
Fireplace Yes
Appliance Trash Compactor, Refrigerator, Microwave, Electric Range, Dishwasher
Laundry Laundry - 1st Floor, Main Level
Exterior
Garage 5 - 10 Spaces, Paved, On Site, Garage Door Opener
Garage Spaces 1.0
Waterfront No
View Y/N No
Roof Type Shingle
Street Surface Paved
Parking Type 5 - 10 Spaces, Paved, On Site, Garage Door Opener
Garage Yes
Building
Lot Description Rolling Slope, Intown
Foundation Stone
Sewer Public Sewer
Water Public
Architectural Style New Englander
Structure Type Vinyl Siding,Wood Frame
Others
Energy Description Pellets, Wood, Oil, Electric
Read Less Info
Want to know what your home might be worth? Contact us for a FREE valuation!

Our team is ready to help you sell your home for the highest possible price ASAP

GET MORE INFORMATION

Paul Rondeau
Broker Associate | License ID: BA923327
Broker Associate License ID: BA923327



