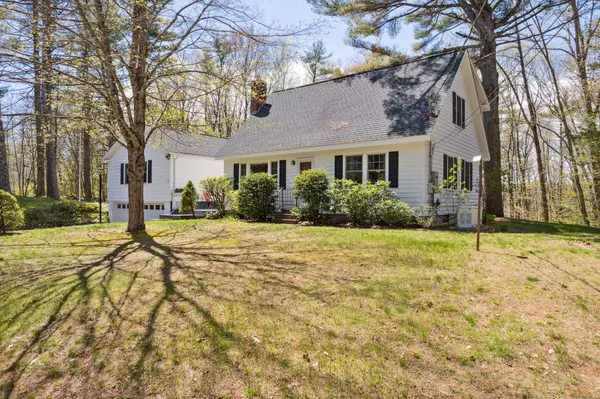Bought with Anne Erwin Sotheby's International Realty
For more information regarding the value of a property, please contact us for a free consultation.
Key Details
Sold Price $495,000
Property Type Residential
Sub Type Single Family Residence
Listing Status Sold
Square Footage 2,471 sqft
MLS Listing ID 1589546
Sold Date 07/22/24
Style Cape
Bedrooms 3
Full Baths 2
HOA Y/N No
Abv Grd Liv Area 2,471
Originating Board Maine Listings
Year Built 1958
Annual Tax Amount $3,179
Tax Year 2023
Lot Size 1.000 Acres
Acres 1.0
Property Description
Welcome home! This lovingly maintained 3 bedroom / 2 bathroom Cape is located on a well-landscaped 1 acre lot with stunning views of the Littlefield River. On the first floor, you will find the 4-season sunroom facing the river and overlooking the private wooded landscape & deck where you can enjoy your morning coffee and soak in wildlife. Off the sunroom is a spacious family room, perfect for entertaining with a pellet stove. Through the mudroom, you will find a bright kitchen with beautiful granite countertops and updated appliances. The main level also includes your first-floor bedroom with closet space, and a bathroom off the dining area. The main living room features a gas fireplace and hardwood floors. Upstairs are 2 large bedrooms with closet space, and a full bathroom. The basement includes a pellet stove, washer and dryer, and an attached 2-car garage. With a whole house generator, updated windows, and multiple heat sources, you are ready for all Maine has in store!
Location
State ME
County York
Zoning Village District
Body of Water Littlefield River
Rooms
Family Room Heat Stove
Basement Walk-Out Access, Full, Interior Entry, Exterior Only, Unfinished
Primary Bedroom Level Second
Master Bedroom First
Bedroom 3 Second
Living Room First
Kitchen First Eat-in Kitchen
Family Room First
Interior
Interior Features 1st Floor Bedroom, Attic, Bathtub, Pantry, Shower
Heating Stove, Hot Water, Direct Vent Heater, Baseboard
Cooling A/C Units, Multi Units
Fireplaces Number 1
Fireplace Yes
Appliance Washer, Refrigerator, Microwave, Electric Range, Dryer, Dishwasher
Exterior
Garage 1 - 4 Spaces, Paved, On Site, Inside Entrance, Off Street
Garage Spaces 2.0
Waterfront No
Waterfront Description River
View Y/N Yes
View Scenic, Trees/Woods
Roof Type Shingle
Street Surface Paved
Porch Deck
Parking Type 1 - 4 Spaces, Paved, On Site, Inside Entrance, Off Street
Garage Yes
Exclusions (2) Stair Chair Lifts
Building
Lot Description Rolling Slope, Landscaped, Wooded, Near Town, Neighborhood, Rural
Foundation Block
Sewer Private Sewer, Septic Design Available, Septic Existing on Site
Water Private, Well
Architectural Style Cape
Structure Type Wood Siding,Vinyl Siding,Wood Frame
Others
Energy Description Pellets, Oil, Gas Bottled
Read Less Info
Want to know what your home might be worth? Contact us for a FREE valuation!

Our team is ready to help you sell your home for the highest possible price ASAP

GET MORE INFORMATION

Paul Rondeau
Broker Associate | License ID: BA923327
Broker Associate License ID: BA923327



