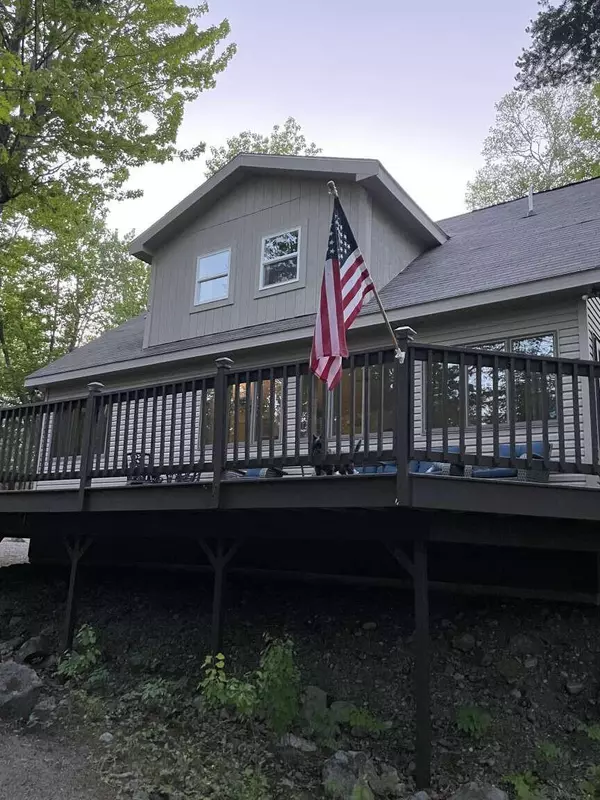Bought with Realty of Maine
For more information regarding the value of a property, please contact us for a free consultation.
Key Details
Sold Price $450,000
Property Type Residential
Sub Type Single Family Residence
Listing Status Sold
Square Footage 1,510 sqft
MLS Listing ID 1585865
Sold Date 07/19/24
Style Raised Ranch
Bedrooms 3
Full Baths 1
Half Baths 1
HOA Fees $33/ann
HOA Y/N Yes
Abv Grd Liv Area 1,510
Originating Board Maine Listings
Year Built 1997
Annual Tax Amount $3,160
Tax Year 2023
Lot Size 1.360 Acres
Acres 1.36
Property Description
This turnkey Meddybemps Lake home with all new furniture & appliances is in the private but welcoming Meddybemps Shores neighborhood. With 3 walls of new windows, the bright open-concept is solid & easy to heat with new up & down Rinnai heaters. Expanded & updated this fully renovated home also includes a Generac generator. The April 2024 pre-inspection & water test is available to buyers & reveals a property perfectly ready to move in and enjoy! The home's lot is so private yet still part of a friendly, helpful community with its own private boat launch at the end of a well-maintained, year round gravel road, that goes to conservancy with trails on one side. Astonishingly beautiful water & forest views from a large, private deck overlooking beautiful shoreline with water easily accessible on a flat, pleasant, path. Big, clean Meddybemps Lake is also near the ocean & wonderful Eastport & Calais with art, music, whale watches, yearly festivals, galleries, breweries, wineries, shops and great people. There are 3 outbuildings: an anti-snow portable RV Garage, an insulated shed, & a big storage shed. The master suite on level two has a beautiful, large shower with a view and 2 large walk-in closets. The two bedrooms on level one have a full bathroom which also has the new washer & dryer.
Location
State ME
County Washington
Zoning Shoreland
Body of Water Meddybemps Lake
Rooms
Basement Crawl Space, Interior Entry
Primary Bedroom Level Second
Bedroom 2 First 11.0X11.0
Bedroom 3 First 11.0X8.0
Living Room First 19.0X11.0
Kitchen First 16.0X15.0 Island
Family Room Second
Interior
Interior Features Walk-in Closets, Furniture Included
Heating Other
Cooling None
Fireplaces Number 1
Fireplace Yes
Appliance Washer, Refrigerator, Microwave, Electric Range, Dryer, Dishwasher, Cooktop
Exterior
Garage 5 - 10 Spaces, Gravel, Detached
Waterfront Yes
Waterfront Description Lake
View Y/N Yes
View Scenic
Roof Type Shingle
Street Surface Gravel
Accessibility 32 - 36 Inch Doors
Porch Deck
Road Frontage Private
Parking Type 5 - 10 Spaces, Gravel, Detached
Garage No
Building
Lot Description Wooded, Rural
Foundation Slab
Sewer Septic Existing on Site
Water Well
Architectural Style Raised Ranch
Structure Type Vinyl Siding,Wood Frame
New Construction Yes
Others
HOA Fee Include 400.0
Energy Description Propane
Read Less Info
Want to know what your home might be worth? Contact us for a FREE valuation!

Our team is ready to help you sell your home for the highest possible price ASAP

GET MORE INFORMATION

Paul Rondeau
Broker Associate | License ID: BA923327
Broker Associate License ID: BA923327



