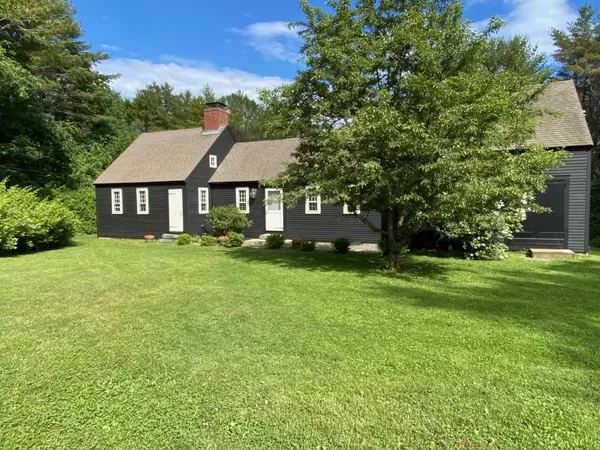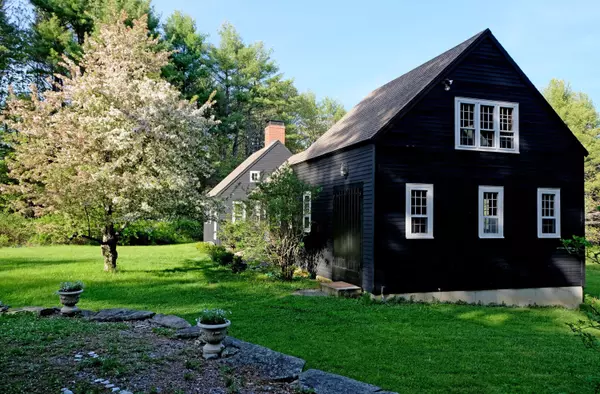Bought with Coldwell Banker Realty
For more information regarding the value of a property, please contact us for a free consultation.
Key Details
Sold Price $570,000
Property Type Residential
Sub Type Single Family Residence
Listing Status Sold
Square Footage 1,854 sqft
MLS Listing ID 1593278
Sold Date 07/16/24
Style Cape
Bedrooms 3
Full Baths 2
HOA Y/N No
Abv Grd Liv Area 1,854
Originating Board Maine Listings
Year Built 1986
Annual Tax Amount $1,739
Tax Year 2023
Lot Size 3.630 Acres
Acres 3.63
Property Description
This Charles Tucker reproduction is a classic cape. It beautifully blends the charm of traditional architecture with modern comfort, making it a delightful living space. The wainscoting, exposed beams, wood floors, and 9 over 6 windows evoke a sense of timeless elegance, while the open layout and abundant natural light create an inviting atmosphere. The back deck overlooks a spacious back yard, providing opportunities for relaxing and viewing nature. Fireplaces in both the dining area and living room contribute to the home's warmth and visual appeal. There's a first-floor bedroom suite with full bathroom, and two additional large bedrooms and full bathroom on the second level. The potential to convert the barn into a studio adds another layer of possibility to this already captivating property. With its convenient location 4 miles from downtown Damariscotta, 8 miles to Pemaquid Beach, it seems like the perfect blend of tranquility and accessibility. Plus, the free access to Pemaquid Lighthouse and Pemaquid Beach for Bristol residents is definitely a nice perk! Bristol also has relatively low property taxes. This is a place where one could truly create a haven to call home.
Location
State ME
County Lincoln
Zoning residential
Rooms
Basement Bulkhead, Crawl Space, Full, Sump Pump, Exterior Entry, Interior Entry
Master Bedroom First 19.0X13.0
Bedroom 2 Second 19.0X13.0
Bedroom 3 Second 19.0X14.5
Living Room First 21.0X18.0
Dining Room First 15.0X15.0 Dining Area, Wood Burning Fireplace
Kitchen First 16.0X15.0 Pantry2, Eat-in Kitchen
Interior
Interior Features Walk-in Closets, 1st Floor Bedroom, 1st Floor Primary Bedroom w/Bath, Bathtub, One-Floor Living, Pantry, Shower, Storage, Primary Bedroom w/Bath
Heating Forced Air
Cooling None
Fireplaces Number 2
Fireplace Yes
Appliance Washer, Refrigerator, Electric Range, Dryer, Dishwasher
Laundry Laundry - 1st Floor, Main Level
Exterior
Garage 5 - 10 Spaces, Gravel, On Site, Garage Door Opener, Detached, Storage
Garage Spaces 2.0
Waterfront No
View Y/N Yes
View Scenic, Trees/Woods
Roof Type Shingle
Street Surface Paved
Porch Deck
Parking Type 5 - 10 Spaces, Gravel, On Site, Garage Door Opener, Detached, Storage
Garage Yes
Building
Lot Description Level, Open Lot, Wooded, Pasture, Near Golf Course, Near Public Beach, Near Shopping, Near Town
Foundation Concrete Perimeter
Sewer Private Sewer, Septic Existing on Site
Water Private, Well
Architectural Style Cape
Structure Type Clapboard,Post & Beam,Wood Frame
Others
Energy Description Wood, Oil
Read Less Info
Want to know what your home might be worth? Contact us for a FREE valuation!

Our team is ready to help you sell your home for the highest possible price ASAP

GET MORE INFORMATION

Paul Rondeau
Broker Associate | License ID: BA923327
Broker Associate License ID: BA923327



