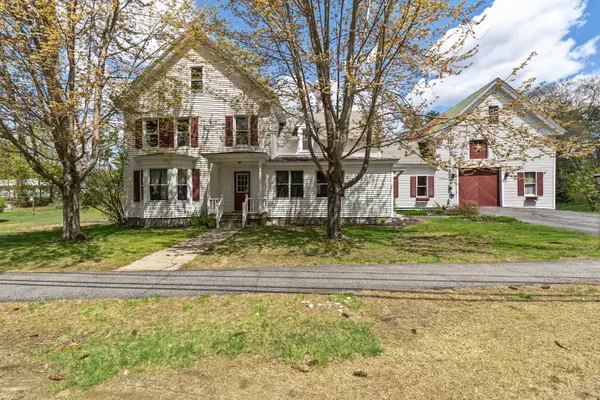Bought with Tim Dunham Realty
For more information regarding the value of a property, please contact us for a free consultation.
Key Details
Sold Price $387,000
Property Type Residential
Sub Type Single Family Residence
Listing Status Sold
Square Footage 2,400 sqft
MLS Listing ID 1590988
Sold Date 07/12/24
Style Farmhouse
Bedrooms 4
Full Baths 2
HOA Y/N No
Abv Grd Liv Area 2,400
Originating Board Maine Listings
Year Built 1892
Annual Tax Amount $3,097
Tax Year 2023
Lot Size 0.600 Acres
Acres 0.6
Property Description
Charming 1892 New England Home with Expansive Barn/Garage, Workshop, and Showroom Potential
Discover this charming 1892 New England home, featuring 11 spacious rooms, including a large living room, dining room, a charming kitchen, a newly renovated first-floor bath, and a separate laundry area. An antique staircase leads to additional bedrooms and a bathroom upstairs. The main floor has original hardwood floors beneath the current flooring.
Surrounded by a large open yard, this home is perfect for outdoor activities. In the back, you'll find a large new deck, a separate gated, fenced-in area ideal for pets, and a fire pit for fun gatherings.
Located in the quaint village of Parsonsfield, this 1892 New England home offers a peaceful retreat just 2 hours from Boston and 45 minutes from both Portland and North Conway, NH.
This versatile property is ideal for those seeking a comfortable residence with the potential for a commercial business. Situated on Main St., the property offers excellent visibility. The barn presents a great opportunity for a shop in the back and side, and a showroom in the front of the barn. The large yard to the right of the barn would be perfect for expanding parking for the showroom. Embrace the opportunity to own a piece of New England history with endless possibilities.
Location
State ME
County York
Zoning Village
Rooms
Basement Bulkhead, Exterior Entry, Interior Entry, Unfinished
Master Bedroom Second 14.75X14.75
Bedroom 2 First 10.7X12.9
Bedroom 3 Second 10.0X16.0
Bedroom 4 First 10.75X13.0
Living Room First 14.75X17.0
Dining Room First 13.0X14.5 Built-Ins
Kitchen First 19.5X12.0 Pantry2
Extra Room 1 4.5X16.0
Interior
Interior Features 1st Floor Bedroom, Attic, Bathtub, One-Floor Living, Shower, Storage
Heating Baseboard
Cooling None
Fireplace No
Appliance Washer, Refrigerator, Electric Range, Dryer, Dishwasher
Laundry Laundry - 1st Floor, Main Level
Exterior
Garage 1 - 4 Spaces, Paved
Garage Spaces 2.0
Fence Fenced
Waterfront No
View Y/N No
Roof Type Metal,Shingle
Street Surface Paved
Porch Deck, Patio, Porch
Parking Type 1 - 4 Spaces, Paved
Garage Yes
Building
Lot Description Level, Open Lot, Sidewalks, Landscaped, Abuts Conservation, Historic District, Intown, Near Shopping, Near Town, Neighborhood
Foundation Stone, Granite
Sewer Private Sewer, Septic Existing on Site
Water Public
Architectural Style Farmhouse
Structure Type Vinyl Siding,Wood Frame
Others
Restrictions Unknown
Energy Description Pellets, Oil
Read Less Info
Want to know what your home might be worth? Contact us for a FREE valuation!

Our team is ready to help you sell your home for the highest possible price ASAP

GET MORE INFORMATION

Paul Rondeau
Broker Associate | License ID: BA923327
Broker Associate License ID: BA923327



