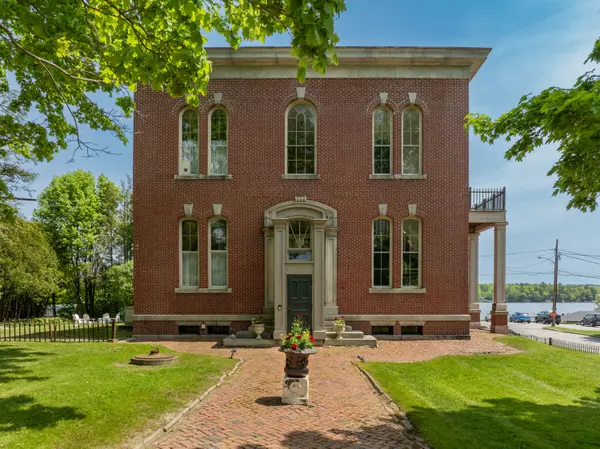Bought with Portside Real Estate Group
For more information regarding the value of a property, please contact us for a free consultation.
Key Details
Sold Price $1,600,000
Property Type Residential
Sub Type Single Family Residence
Listing Status Sold
Square Footage 4,160 sqft
MLS Listing ID 1591019
Sold Date 07/12/24
Style Federal
Bedrooms 3
Full Baths 3
Half Baths 2
HOA Y/N No
Abv Grd Liv Area 4,160
Originating Board Maine Listings
Year Built 1870
Annual Tax Amount $10,755
Tax Year 2023
Lot Size 0.480 Acres
Acres 0.48
Property Description
Welcome to the Customs House! This stately historical brick building overlooking the Sheepscot Harbor, once housed a prestigious Customs Office and U.S. Post Office and is now a magnificent home. The residence features inspiring open space and has been completely renovated with the highest level of quality and detail. The kitchen is stunning with soapstone and quartz countertops and Sub-Zero, Lacanche and Asko appliances. The elegance of this home and the love it's been given is apparent the moment you enter and the attention to detail, sophisticated finishes and exceptional craftsmanship, continue throughout. The study walls flaunt regal 18th-century oak panels imported from England and the Netherlands. Another highlight is the balcony deck with a commanding vista of the harbor. But the billiard room provides the most dramatic view of the waterfront and river. Wow! A couple modern-day comforts that complete this amazing property, include central air conditioning and an on-demand generator. Located in the prettiest little village in Maine, just steps away from the public landing, yacht club, library, restaurants, galleries and boutiques. This one-of-a-kind property is a once-in-a-lifetime opportunity!
Location
State ME
County Lincoln
Zoning Village I
Body of Water Sheepscot
Rooms
Basement Bulkhead, Walk-Out Access, Full, Exterior Entry, Interior Entry
Master Bedroom First 12.3X14.9
Bedroom 2 Second 14.2X15.5
Bedroom 3 Second 20.0X10.3
Living Room First 15.2X23.0
Dining Room First 12.6X27.0
Kitchen First 27.8X13.11 Island, Eat-in Kitchen
Extra Room 1 12.3X21.5
Family Room First
Interior
Interior Features 1st Floor Primary Bedroom w/Bath, Bathtub
Heating Multi-Zones, Forced Air
Cooling Central Air
Fireplaces Number 5
Fireplace Yes
Appliance Washer, Refrigerator, Gas Range, Dryer, Disposal, Dishwasher
Laundry Laundry - 1st Floor, Main Level
Exterior
Garage 5 - 10 Spaces, Gravel
Waterfront No
Waterfront Description River
View Y/N Yes
View Scenic
Roof Type Shingle
Parking Type 5 - 10 Spaces, Gravel
Garage No
Building
Lot Description Level, Open Lot, Sidewalks, Historic District, Intown, Near Shopping
Foundation Stone, Granite, Concrete Perimeter
Sewer Public Sewer
Water Public
Architectural Style Federal
Structure Type Brick,Wood Frame
Schools
School District Wiscasset Public Schools
Others
Restrictions Unknown
Energy Description Oil
Read Less Info
Want to know what your home might be worth? Contact us for a FREE valuation!

Our team is ready to help you sell your home for the highest possible price ASAP

GET MORE INFORMATION

Paul Rondeau
Broker Associate | License ID: BA923327
Broker Associate License ID: BA923327



