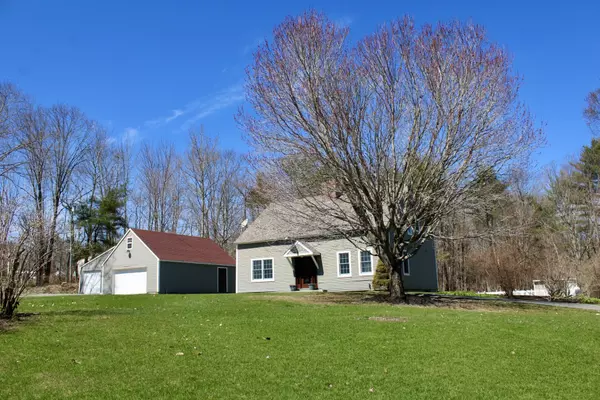Bought with Your Home Sold Guaranteed Realty
For more information regarding the value of a property, please contact us for a free consultation.
Key Details
Sold Price $465,000
Property Type Residential
Sub Type Single Family Residence
Listing Status Sold
Square Footage 1,824 sqft
MLS Listing ID 1587650
Sold Date 07/09/24
Style Cape
Bedrooms 3
Full Baths 2
HOA Y/N No
Abv Grd Liv Area 1,824
Originating Board Maine Listings
Year Built 1850
Annual Tax Amount $2,631
Tax Year 2023
Lot Size 2.000 Acres
Acres 2.0
Property Description
Nestled near the picturesque and walkable village of Belgrade, Maine, this historic center chimney Cape Cod home has been updated top to bottom and offers a perfect blend of modern conveniences and classic historic charm throughout. Featuring wide pine floors, wood-burning fireplace, and exposed hand-hewn beams, this home exudes character at every turn. When its time to relax, the backyard offers an expansive in-ground pool which boasts a patio surround and an adjoining fire pit along with plenty of space perfect for relaxing, entertaining and maybe a family soccer match. If you're in need of a little extra space, the oversized two car garage with storage space above and the attached equipment bay are perfect. The two acres are lined with mature oaks and beautifully landscaped grounds boasting many traditional Maine plantings of lilies, lilacs, and apple trees. If you desire endless opportunities for recreation, including numerous trails, harvestable wood, great hunting spots and a high degree of privacy, the back 75 acre lot can be made available for purchase as well. Nearby, you'll find the Belgrade Lakes Golf Course, numerous boat launches, and countless lakes and ponds for swimming, boating and fishing. Whether you're looking for a peaceful retreat or a place to enjoy the natural beauty of Maine, this may be the perfect place for you to call Home! LAND LISTING can be found at MLS 1587649
Location
State ME
County Kennebec
Zoning None
Rooms
Basement Full, Exterior Entry, Bulkhead
Primary Bedroom Level Second
Master Bedroom Second
Bedroom 2 Second
Living Room First
Dining Room First
Kitchen First
Interior
Interior Features Storage
Heating Stove, Multi-Zones, Hot Water, Baseboard
Cooling None
Fireplaces Number 1
Fireplace Yes
Appliance Washer, Refrigerator, Electric Range, Dryer, Dishwasher
Laundry Washer Hookup
Exterior
Garage 5 - 10 Spaces, Paved, Detached
Garage Spaces 3.0
Pool In Ground
Waterfront No
View Y/N Yes
View Fields, Trees/Woods
Roof Type Shingle
Street Surface Paved
Porch Patio
Parking Type 5 - 10 Spaces, Paved, Detached
Garage Yes
Building
Lot Description Open Lot, Landscaped, Near Golf Course, Rural
Foundation Concrete Perimeter
Sewer Private Sewer, Septic Existing on Site
Water Private, Well
Architectural Style Cape
Structure Type Vinyl Siding,Wood Frame
Others
Energy Description Wood, Oil
Read Less Info
Want to know what your home might be worth? Contact us for a FREE valuation!

Our team is ready to help you sell your home for the highest possible price ASAP

GET MORE INFORMATION

Paul Rondeau
Broker Associate | License ID: BA923327
Broker Associate License ID: BA923327



