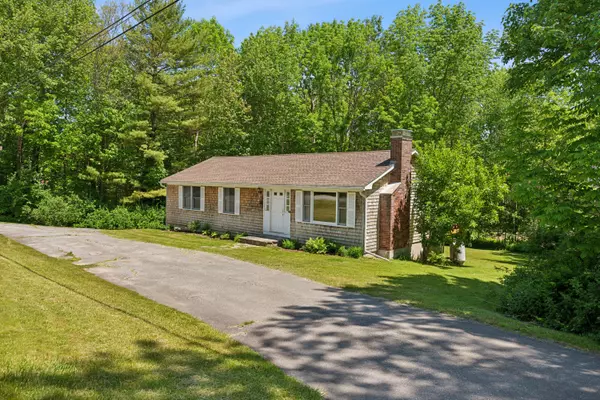Bought with Cates Real Estate
For more information regarding the value of a property, please contact us for a free consultation.
Key Details
Sold Price $455,000
Property Type Residential
Sub Type Single Family Residence
Listing Status Sold
Square Footage 1,824 sqft
MLS Listing ID 1592436
Sold Date 07/02/24
Style Contemporary,Ranch
Bedrooms 3
Full Baths 2
Half Baths 1
HOA Y/N No
Abv Grd Liv Area 1,128
Originating Board Maine Listings
Year Built 1975
Annual Tax Amount $3,452
Tax Year 2024
Lot Size 0.580 Acres
Acres 0.58
Property Description
Welcome to your serene slice of Camden living in this quiet dead-end street neighborhood, where convenience meets coastal charm in this beautifully updated cedar shingle ranch. Ideal for those who appreciate the ease of one-floor living, this elegant home boasts three bedrooms, including a tranquil primary suite, and 2.5 bathrooms.
The heart of this home features a warm and inviting living area, anchored by a classic brick fireplace that promises cozy evenings indoors. Prepare to be impressed by the many updates throughout, including gleaming hardwood floors that add a touch of sophistication to the space.
Entertaining is a breeze with a large bonus family room on the lower level and the the expansive deck overlooking your private backyard oasis. Imagine hosting summer barbecues or simply enjoying your morning coffee in this peaceful outdoor retreat.
Just a short walk to the picturesque Camden Harbor, you'll have the best of Maine's maritime lifestyle at your fingertips. The property also offers a workshop/ garage and ample parking with space, ensuring plenty of room for visitors to come and share in the beauty of your coastal haven.
Whether you're downsizing, seeking the convenience of single-story living, or looking for a vacation getaway, this house is a perfect match. Don't miss the chance to claim this gem as your own and indulge in the harmonious blend of comfort and coastal living.
++++++++Open House - Saturday, June 8 from 1 PM - 3 PM.+++++++
Location
State ME
County Knox
Zoning village
Rooms
Basement Walk-Out Access, Daylight, Finished, Full, Other, Interior Entry
Master Bedroom First
Bedroom 2 First
Bedroom 3 First
Living Room First
Dining Room First Dining Area
Kitchen First
Family Room Basement
Interior
Interior Features 1st Floor Bedroom, 1st Floor Primary Bedroom w/Bath, One-Floor Living, Other, Shower, Primary Bedroom w/Bath
Heating Other, Forced Air, Direct Vent Heater, Baseboard
Cooling None
Fireplaces Number 1
Fireplace Yes
Appliance Washer, Refrigerator, Microwave, Electric Range, Dryer, Disposal, Dishwasher
Laundry Laundry - 1st Floor, Main Level
Exterior
Garage 5 - 10 Spaces, Paved, Inside Entrance, Underground
Garage Spaces 1.0
Waterfront No
View Y/N Yes
View Scenic, Trees/Woods
Roof Type Shingle
Street Surface Paved
Porch Deck
Parking Type 5 - 10 Spaces, Paved, Inside Entrance, Underground
Garage Yes
Building
Lot Description Level, Open Lot, Rolling Slope, Landscaped, Wooded, Intown, Near Golf Course, Near Public Beach, Near Shopping, Near Town
Foundation Concrete Perimeter
Sewer Public Sewer
Water Public
Architectural Style Contemporary, Ranch
Structure Type Shingle Siding,Wood Frame
Others
Energy Description Wood, Electric, Gas Bottled
Read Less Info
Want to know what your home might be worth? Contact us for a FREE valuation!

Our team is ready to help you sell your home for the highest possible price ASAP

GET MORE INFORMATION

Paul Rondeau
Broker Associate | License ID: BA923327
Broker Associate License ID: BA923327



