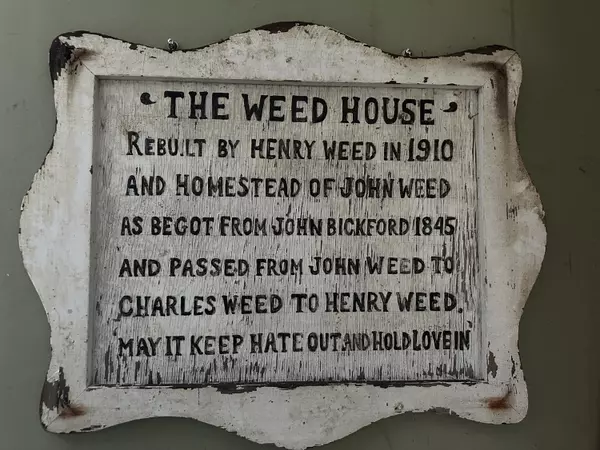Bought with Legacy Properties Sotheby's International Realty
For more information regarding the value of a property, please contact us for a free consultation.
Key Details
Sold Price $507,500
Property Type Residential
Sub Type Single Family Residence
Listing Status Sold
Square Footage 2,114 sqft
MLS Listing ID 1580725
Sold Date 07/02/24
Style Farmhouse
Bedrooms 3
Full Baths 1
HOA Y/N No
Abv Grd Liv Area 2,114
Originating Board Maine Listings
Year Built 1910
Annual Tax Amount $4,170
Tax Year 2023
Lot Size 10.000 Acres
Acres 10.0
Property Description
Welcome to The Weed House, rebuilt in 1910 by Henry Weed. The steeped history of the house adds to its character, providing a glimpse into the past with original trim, built-ins, ornate staircase and original floors reflecting the craftsmanship of its time showcasing intricate details and design elements that add a touch of elegance.
Over the years, the Weed House has undergone thoughtful updates to ensure its functionality and longevity. These updates include a new septic system, two wells (one for the home and one for the barn), a new roof, fresh exterior paint, and many more!
Additionally, the property features a second detached barn, adding to its versatility and potentially serving various purposes. The barn could be used for horses/livestock, a workshop, office space, a craft cottage, or storage. There are fenced paddocks and a frostless water reservoir system for horses/livestock. An apple orchard flanks one side/rear of the home with many heirloom varieties.
The combination of historical charm and modern updates makes the Weed House a distinctive and well-maintained property, offering a blend of the past and present for those who appreciate both history and comfort. Interior update possibilities range from cosmetic in nature to more transformative depending upon buyer's taste and needs.
SURVEY IS UNDERWAY ON THE ENTIRE 37 ACRES. HOME WILL CONVEY WITH 10 +/- ACRES. REMAINING 27 +/- ACRES IS LISTED SEPARATELY (MLS# 1580724) AND WILL HAVE DEED RESTRICTION PREVENTING FURTHER SUBDIVISION.
Location
State ME
County Cumberland
Zoning Rural
Rooms
Other Rooms Parlor9
Basement Dirt Floor, Partial, Sump Pump, Interior Entry, Unfinished
Master Bedroom Second
Bedroom 2 Second
Bedroom 3 Second
Living Room First
Dining Room First Built-Ins
Kitchen First Heat Stove7, Eat-in Kitchen
Interior
Interior Features Attic, Bathtub, Shower
Heating Stove, Forced Air
Cooling None
Fireplaces Number 1
Fireplace Yes
Appliance Refrigerator, Gas Range, Dryer
Laundry Laundry - 1st Floor, Main Level
Exterior
Garage 1 - 4 Spaces, Paved, On Site, Inside Entrance, Storage
Garage Spaces 1.0
Fence Fenced
Waterfront No
View Y/N Yes
View Fields, Mountain(s), Scenic, Trees/Woods
Roof Type Metal
Street Surface Paved
Parking Type 1 - 4 Spaces, Paved, On Site, Inside Entrance, Storage
Garage Yes
Building
Lot Description Farm, Agriculture, Open Lot, Rolling Slope, Wooded, Pasture, Rural
Foundation Block, Granite
Sewer Private Sewer, Septic Design Available, Septic Existing on Site
Water Private, Well
Architectural Style Farmhouse
Structure Type Clapboard,Wood Frame
Others
Restrictions Unknown
Energy Description Wood, Oil
Read Less Info
Want to know what your home might be worth? Contact us for a FREE valuation!

Our team is ready to help you sell your home for the highest possible price ASAP

GET MORE INFORMATION

Paul Rondeau
Broker Associate | License ID: BA923327
Broker Associate License ID: BA923327



