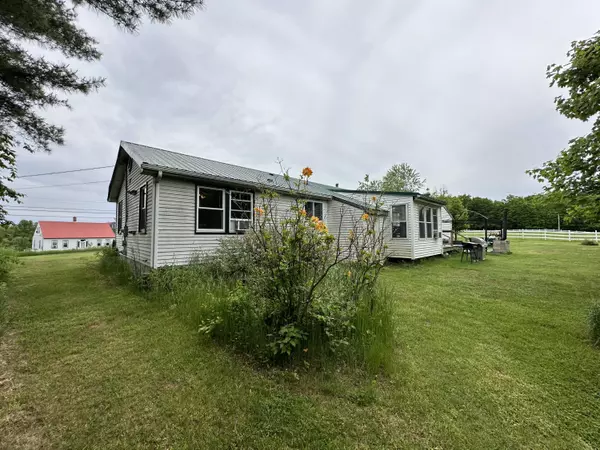Bought with Better Homes & Gardens Real Estate/The Masiello Group
For more information regarding the value of a property, please contact us for a free consultation.
Key Details
Sold Price $389,900
Property Type Residential
Sub Type Single Family Residence
Listing Status Sold
Square Footage 1,260 sqft
MLS Listing ID 1591553
Sold Date 06/28/24
Style Ranch
Bedrooms 3
Full Baths 1
Half Baths 1
HOA Y/N No
Abv Grd Liv Area 1,260
Originating Board Maine Listings
Year Built 1985
Annual Tax Amount $2,369
Tax Year 2023
Lot Size 0.930 Acres
Acres 0.93
Property Description
Welcome to 418 Elm Street! This 3 bedroom, 1 1/2 bath ranch style home with a 1 car detached garage is the property you have been waiting for. This home is located in a fabulous commuter location surrounding pastoral views of farms in each direction and offers the views of a private pond on the abutting property in the back yard. The home has a welcoming eat in kitchen with custom kitchen cabinets, an oversized island and a formal dining room. Off the kitchen is a living room with large windows that allow lots of natural light into the home. There is an updated full bathroom with a stackable laundry area with custom made, built in cabinets. There are 3 bedrooms on the main floor with 1 bedroom offering a 1/2 bathroom in it. The dry basement level of the home offers a wood stove and 2 unfinished rooms to use as you wish. The primary heat in the home is forced hot water from propane. All this and the home offers public water & private septic system, multiple deck areas off the back of the home & garage to enjoy your private back yard and a large wood shed in the back yard. There are raised gardens in the back yard and mature trees throughout the property. Come take a look at 418 Elm Street, you won't be disappointed! OPEN HOUSE SATURDAY, JUNE 1 from 10AM-12PM!
Location
State ME
County York
Zoning Residential
Body of Water Private
Rooms
Basement Full, Doghouse, Interior Entry, Unfinished
Master Bedroom First
Bedroom 2 First
Bedroom 3 First
Living Room First
Dining Room First
Kitchen First
Interior
Interior Features 1st Floor Primary Bedroom w/Bath, One-Floor Living
Heating Stove, Hot Water
Cooling A/C Units, Multi Units
Fireplace No
Appliance Washer, Refrigerator, Microwave, Electric Range, Dryer
Laundry Laundry - 1st Floor, Main Level
Exterior
Garage 1 - 4 Spaces, Paved, On Site, Detached
Garage Spaces 1.0
Waterfront No
Waterfront Description Pond
View Y/N Yes
View Scenic, Trees/Woods
Roof Type Shingle
Street Surface Paved
Porch Deck
Parking Type 1 - 4 Spaces, Paved, On Site, Detached
Garage Yes
Building
Lot Description Level, Open Lot, Near Town
Sewer Septic Existing on Site
Water Public
Architectural Style Ranch
Structure Type Vinyl Siding,Wood Frame
Others
Energy Description Propane, Wood
Read Less Info
Want to know what your home might be worth? Contact us for a FREE valuation!

Our team is ready to help you sell your home for the highest possible price ASAP

GET MORE INFORMATION

Paul Rondeau
Broker Associate | License ID: BA923327
Broker Associate License ID: BA923327



