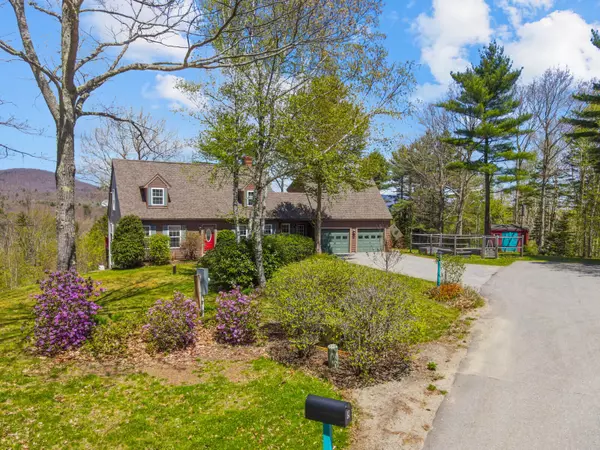Bought with Camden Coast Real Estate
For more information regarding the value of a property, please contact us for a free consultation.
Key Details
Sold Price $610,000
Property Type Residential
Sub Type Single Family Residence
Listing Status Sold
Square Footage 3,248 sqft
Subdivision Tolman Park Homeowners Association
MLS Listing ID 1589926
Sold Date 07/01/24
Style Cape
Bedrooms 4
Full Baths 2
HOA Fees $100/ann
HOA Y/N Yes
Abv Grd Liv Area 2,692
Originating Board Maine Listings
Year Built 1998
Annual Tax Amount $6,639
Tax Year 2022
Lot Size 2.010 Acres
Acres 2.01
Property Description
Live within a 15-minute drive or less to Rockport, Camden and Rockland's downtowns, shopping, theatres, restaurants, galleries, healthcare services, outdoor adventures, swimmable lakes, navigable harbors and marinas, golf courses, indoor fitness and sports facilities, and more. Then... come home to 8 Pine Brae Lane where the sunset views of Spruce Mountain and the distant Camden Hills will push the busy day far, far away! Feel cozy and protected on this one-of-a-kind vista, corner lot with plenty of room inside for all your lifestyle needs and hobbies. Pull into the attached two-car with two electric car charging outlets. Next step into the mudroom that leads to the well-designed cook's kitchen overlooking the outside deck to enjoy those westerly views and the season's changing colors. Enjoy meals with good friends and family in the illuminated dining room warmed by the gas fireplace. Upstairs is the extra-large primary bedroom and two guest bedrooms. The finished basement is a perfect media/family room and above the garage is a newly built vaulted ceiling studio with sink and modern dumb waiter accessing the garage below. Sellers updated the furnace, added three heat pumps, a whole house generator, two car-charging outlets and an outdoor hot-tub in 2021-2022.
Location
State ME
County Knox
Zoning 904- Residential
Rooms
Basement Walk-Out Access, Crawl Space, Finished, Full, Partial, Interior Entry
Primary Bedroom Level Second
Master Bedroom First
Bedroom 2 Second
Living Room Second
Dining Room First
Kitchen First
Interior
Interior Features 1st Floor Bedroom
Heating Multi-Zones, Hot Water, Heat Pump, Direct Vent Heater, Baseboard
Cooling Heat Pump
Fireplaces Number 2
Fireplace Yes
Appliance Washer, Refrigerator, Microwave, Gas Range, Dryer, Dishwasher
Laundry Laundry - 1st Floor, Main Level
Exterior
Garage 1 - 4 Spaces, Paved, Garage Door Opener, Inside Entrance, Electric Vehicle Charging Station(s)
Garage Spaces 2.0
Waterfront No
View Y/N Yes
View Scenic, Trees/Woods
Roof Type Shingle
Street Surface Paved
Porch Deck
Road Frontage Private
Parking Type 1 - 4 Spaces, Paved, Garage Door Opener, Inside Entrance, Electric Vehicle Charging Station(s)
Garage Yes
Building
Lot Description Open Lot, Rolling Slope, Landscaped, Wooded, Near Town, Neighborhood, Rural, Subdivided
Foundation Concrete Perimeter
Sewer Private Sewer, Septic Design Available
Water Private
Architectural Style Cape
Structure Type Vinyl Siding,Modular
Schools
School District Five Town Csd
Others
HOA Fee Include 1200.0
Restrictions Yes
Energy Description Propane, Electric
Read Less Info
Want to know what your home might be worth? Contact us for a FREE valuation!

Our team is ready to help you sell your home for the highest possible price ASAP

GET MORE INFORMATION

Paul Rondeau
Broker Associate | License ID: BA923327
Broker Associate License ID: BA923327



