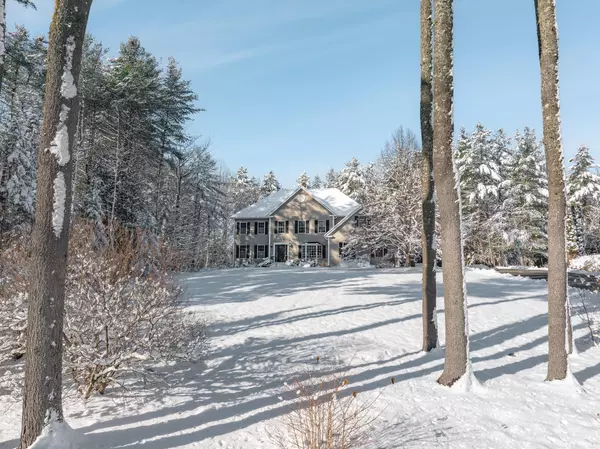Bought with ERA Dawson-Bradford Co.
For more information regarding the value of a property, please contact us for a free consultation.
Key Details
Sold Price $850,000
Property Type Residential
Sub Type Single Family Residence
Listing Status Sold
Square Footage 4,609 sqft
MLS Listing ID 1578812
Sold Date 07/01/24
Style Colonial
Bedrooms 4
Full Baths 3
Half Baths 1
HOA Y/N No
Abv Grd Liv Area 3,209
Originating Board Maine Listings
Year Built 2002
Annual Tax Amount $9,178
Tax Year 2022
Lot Size 3.880 Acres
Acres 3.88
Property Description
Great opportunity to live in sought-after Hampden neighborhood. This expansive colonial features 4 bedrooms and 3.5 baths. Open living room with gas fireplace opening to a spacious 3 season porch where you can enjoy your meals or relax in the evenings with an outdoor kitchen and grill leading to the in-ground solar and propane heated pool. First floor finishes with a kitchen that is a cook's dream with a massive island for entertaining stainless steel appliances, pantry, and coffee bar. A mud room with plenty of built-ins,1/2 bath, large dining room, and den, Second floor offers the primary bedroom featuring a spacious walk-in closed and luxuries en-suite bath with double sinks, plus the additional 3 large bedrooms, office, laundry, full bath and a lot of extra storage space. The lower level offers you your own gym with an infrared sauna, rec room or hobby room. All levels are radiant hardwood or tile floors. Central Vac, Full house Generx generator, heated front steps are just some of the amenities you will find at this home. Attached 2 car garage with epoxy floor, Beautiful outside landscaping with irrigation system and a second detached 2 car garage.
Location
State ME
County Penobscot
Zoning Residential
Rooms
Basement Finished, Full, Interior Entry
Primary Bedroom Level Second
Master Bedroom Second
Bedroom 2 Second
Bedroom 3 Second
Living Room First
Dining Room First
Kitchen First Island, Pantry2
Interior
Interior Features Walk-in Closets, Pantry, Storage, Primary Bedroom w/Bath
Heating Stove, Radiant, Multi-Zones, Heat Pump
Cooling Other, Heat Pump
Fireplaces Number 3
Fireplace Yes
Appliance Washer, Refrigerator, Microwave, Gas Range, Dryer, Dishwasher
Laundry Upper Level
Exterior
Garage 5 - 10 Spaces, Paved, On Site, Garage Door Opener, Detached, Inside Entrance
Garage Spaces 4.0
Fence Fenced
Pool In Ground
Waterfront No
View Y/N Yes
View Trees/Woods
Roof Type Shingle
Street Surface Paved
Porch Deck, Porch
Parking Type 5 - 10 Spaces, Paved, On Site, Garage Door Opener, Detached, Inside Entrance
Garage Yes
Building
Lot Description Open Lot, Rolling Slope, Landscaped, Wooded, Near Golf Course, Near Town, Neighborhood, Subdivided, Irrigation System
Foundation Concrete Perimeter
Sewer Private Sewer, Septic Design Available, Septic Existing on Site
Water Private, Well
Architectural Style Colonial
Structure Type Vinyl Siding,Wood Frame
Others
Energy Description Propane, Oil
Read Less Info
Want to know what your home might be worth? Contact us for a FREE valuation!

Our team is ready to help you sell your home for the highest possible price ASAP

GET MORE INFORMATION

Paul Rondeau
Broker Associate | License ID: BA923327
Broker Associate License ID: BA923327



