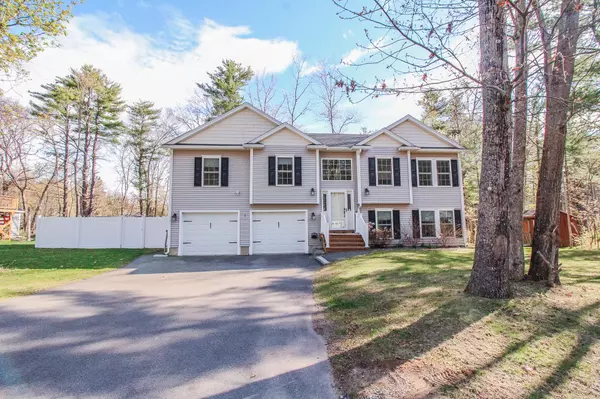Bought with Realty of Maine
For more information regarding the value of a property, please contact us for a free consultation.
Key Details
Sold Price $455,000
Property Type Residential
Sub Type Single Family Residence
Listing Status Sold
Square Footage 2,141 sqft
MLS Listing ID 1589433
Sold Date 06/28/24
Style Raised Ranch,Split Entry
Bedrooms 3
Full Baths 3
HOA Y/N No
Abv Grd Liv Area 1,441
Originating Board Maine Listings
Year Built 2017
Annual Tax Amount $5,022
Tax Year 2023
Lot Size 0.450 Acres
Acres 0.45
Property Description
Your search ends here! Pristine 3 bedroom & 3 bathroom HAMPDEN home in a fantastic location. There's so much appeal here: open concept layout; hardwood & tile floors; detailed mouldings; heat pump and whole house generator. The interior benefits from abundant natural light - windows galore! Custom kitchen with center island, granite countertops, tile backsplash and black stainless appliances. Down the hall you'll step through double doors to the serene primary suite. Here you'll enjoy multiple closets and full bathroom with double vanity & large shower. Plus there's 2 more sunny bedrooms and a full guest bathroom on the main level. The versatile lower level has ideal space for media room, home gym or work-from-home office. Or create a fabulous in-law suite or 4th bedroom. A full bathroom, laundry area and several closets round out the floorplan. Attached garage offers parking for 2 cars plus ample workshop space if desired; and there's a recently added storage shed for your outdoor tools and toys. The pretty backyard beckons for summer gatherings around the firepit or quiet afternoons tending to the gardens (raised garden beds are already here). Professionally installed fence provides privacy and safety. All this on 0.45 acres on a cul-de-sac street in a desirable Hampden neighborhood. When details matter, this is the property to choose!
Location
State ME
County Penobscot
Zoning Res A
Rooms
Basement Walk-Out Access, Daylight, Finished, Full, Interior Entry
Primary Bedroom Level First
Bedroom 2 First
Bedroom 3 First
Living Room First
Dining Room First Vaulted Ceiling, Dining Area
Kitchen First Island, Vaulted Ceiling12, Pantry2, Eat-in Kitchen
Family Room Basement
Interior
Interior Features 1st Floor Primary Bedroom w/Bath, Bathtub, Shower, Primary Bedroom w/Bath
Heating Hot Water, Heat Pump, Baseboard
Cooling Heat Pump
Fireplace No
Appliance Washer, Refrigerator, Microwave, Gas Range, Dryer, Dishwasher
Exterior
Garage 5 - 10 Spaces, Paved, Garage Door Opener, Inside Entrance, Underground
Garage Spaces 2.0
Fence Fenced
Waterfront No
View Y/N Yes
View Trees/Woods
Roof Type Pitched,Shingle
Street Surface Paved
Porch Deck
Parking Type 5 - 10 Spaces, Paved, Garage Door Opener, Inside Entrance, Underground
Garage Yes
Building
Lot Description Level, Open Lot, Landscaped, Near Town, Neighborhood, Rural, Subdivided
Foundation Concrete Perimeter
Sewer Public Sewer
Water Public
Architectural Style Raised Ranch, Split Entry
Structure Type Vinyl Siding,Wood Frame
Others
Restrictions Unknown
Energy Description Propane, Electric
Read Less Info
Want to know what your home might be worth? Contact us for a FREE valuation!

Our team is ready to help you sell your home for the highest possible price ASAP

GET MORE INFORMATION

Paul Rondeau
Broker Associate | License ID: BA923327
Broker Associate License ID: BA923327



