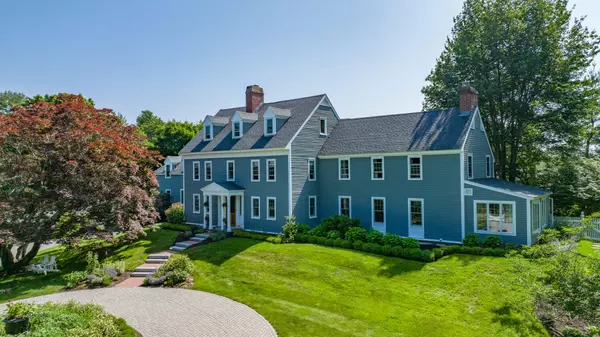Bought with Legacy Properties Sotheby's International Realty
For more information regarding the value of a property, please contact us for a free consultation.
Key Details
Sold Price $2,650,000
Property Type Residential
Sub Type Single Family Residence
Listing Status Sold
Square Footage 4,304 sqft
MLS Listing ID 1587158
Sold Date 06/28/24
Style Colonial
Bedrooms 7
Full Baths 5
Half Baths 1
HOA Y/N No
Abv Grd Liv Area 4,304
Originating Board Maine Listings
Year Built 1900
Annual Tax Amount $18,822
Tax Year 2023
Lot Size 1.430 Acres
Acres 1.43
Property Description
Welcome to Erinmore, a truly unique property with an exceptional location and deeded water access for kayaking and paddleboarding. Perched on a hill within walking distance of beaches, golf, tennis, and the Port, this 1.43 acre home offers a generous living space with 7 bedrooms and 5.5 baths, including 2 primary suites on the 1st and 2nd floor. The heart of the home is designed for entertaining and is open concept, with a large, light-filled kitchen that seamlessly flows into a dining area and den with gas fireplace, connected to an impressive bluestone patio and custom outdoor kitchen with built-in grill, pizza oven, and beautiful stone fireplace. This outdoor oasis was featured in Decor Maine magazine and provides the ideal spot for memorable moments, whether hosting family gatherings or entertaining larger parties. The living area is complete with a grand family room with wood burning fireplace, perfect for movie nights, a private office with built-ins, as well as a serene sunroom wrapped in windows. Erinmore is conveniently located on one of Kennebunk's prettiest roads with walkability to everything the Port has to offer. This classic home offers a harmonious blend of elegance and meticulous updates that create a truly remarkable living experience.
Location
State ME
County York
Zoning CR
Rooms
Basement Walk-Out Access, Full, Sump Pump, Interior Entry
Primary Bedroom Level First
Master Bedroom Second
Bedroom 2 Second
Bedroom 3 Second
Bedroom 4 Third
Bedroom 5 Third
Living Room First
Dining Room First
Kitchen First Island, Eat-in Kitchen
Interior
Interior Features Walk-in Closets, 1st Floor Primary Bedroom w/Bath, Bathtub, Storage
Heating Multi-Zones, Hot Water, Baseboard
Cooling None
Fireplaces Number 3
Fireplace Yes
Appliance Washer, Refrigerator, Microwave, Gas Range, Dryer, Dishwasher
Laundry Built-Ins, Upper Level
Exterior
Garage 11 - 20 Spaces, Other, Paved, Garage Door Opener, Inside Entrance
Garage Spaces 2.0
Fence Fenced
Waterfront No
View Y/N No
Roof Type Shingle
Street Surface Paved
Porch Patio
Parking Type 11 - 20 Spaces, Other, Paved, Garage Door Opener, Inside Entrance
Garage Yes
Building
Lot Description Level, Open Lot, Rolling Slope, Landscaped, Near Golf Course, Near Public Beach, Near Shopping, Near Town, Irrigation System
Sewer Quasi-Public
Water Public
Architectural Style Colonial
Structure Type Clapboard,Wood Frame
Others
Energy Description Oil, Gas Bottled
Read Less Info
Want to know what your home might be worth? Contact us for a FREE valuation!

Our team is ready to help you sell your home for the highest possible price ASAP

GET MORE INFORMATION

Paul Rondeau
Broker Associate | License ID: BA923327
Broker Associate License ID: BA923327



