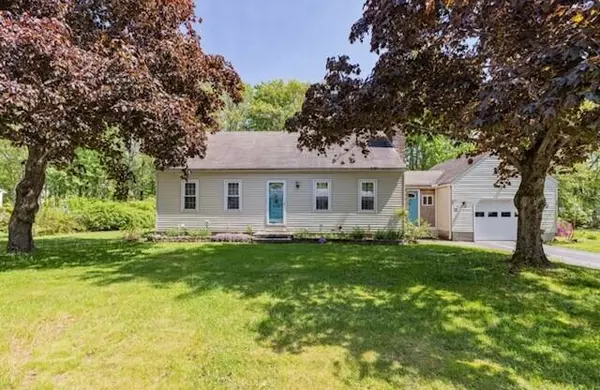Bought with Cottage & Co Real Estate
For more information regarding the value of a property, please contact us for a free consultation.
Key Details
Sold Price $400,000
Property Type Residential
Sub Type Single Family Residence
Listing Status Sold
Square Footage 1,386 sqft
MLS Listing ID 1590154
Sold Date 06/27/24
Style Cape
Bedrooms 3
Full Baths 1
HOA Y/N No
Abv Grd Liv Area 1,386
Originating Board Maine Listings
Year Built 1975
Annual Tax Amount $3,782
Tax Year 2023
Lot Size 0.300 Acres
Acres 0.3
Property Description
THIS IS HOME! Step into the comfort of this charming 3 bedroom, 1 bath home situated in the established neighborhood of Farview Drive. The front yard is picture perfect with 2 beautiful red maple trees. This home has been lovingly cared for over the years. Inside you'll find a convenient enclosed finished mudroom with backyard access, an open space, comfortable kitchen and dining area. The living room is adorned with a cozy wood burning fireplace that adds warmth and charm to the space. 2 bedrooms and 1 bull bath on the first floor with a recently finished 2nd floor 3rd bedroom that allows the option of being the primary bedroom. One car attached garage. Full, dry basement with dormered access to the back yard. New FHW furnace and hot water tank installed in 2023. Outside off the dining area is an attached deck with hardtop screen gazebo with an open, level back yard making it perfect for summer gatherings and activities. The front, back and side yard are landscaped with several different flowers, trees, shrubs, blueberry and raspberry bushes, a grapevine, rose bushes, purple and white lilacs and rhubarb! This home is a real gem waiting for it's new owners. Easy access to local amenities, new High School, shopping and dining. OPEN HOUSE Memorial Day Weekend 11-1 Saturday and Sunday.
Location
State ME
County York
Zoning Residential
Rooms
Basement Full, Doghouse, Interior Entry
Master Bedroom First
Bedroom 2 First
Bedroom 3 Second
Living Room First
Kitchen First
Interior
Interior Features 1st Floor Bedroom, Bathtub
Heating Multi-Zones, Hot Water, Baseboard
Cooling None
Fireplaces Number 1
Fireplace Yes
Appliance Refrigerator, Electric Range, Dishwasher
Exterior
Garage 1 - 4 Spaces, Paved, Inside Entrance
Garage Spaces 1.0
Waterfront No
View Y/N No
Roof Type Shingle
Street Surface Paved
Porch Deck
Parking Type 1 - 4 Spaces, Paved, Inside Entrance
Garage Yes
Building
Lot Description Level, Open Lot, Neighborhood, Suburban
Sewer Septic Existing on Site
Water Public
Architectural Style Cape
Structure Type Metal Clad,Wood Frame
Schools
School District Sanford Public Schools
Others
Energy Description Wood, Oil, Electric
Read Less Info
Want to know what your home might be worth? Contact us for a FREE valuation!

Our team is ready to help you sell your home for the highest possible price ASAP

GET MORE INFORMATION

Paul Rondeau
Broker Associate | License ID: BA923327
Broker Associate License ID: BA923327



