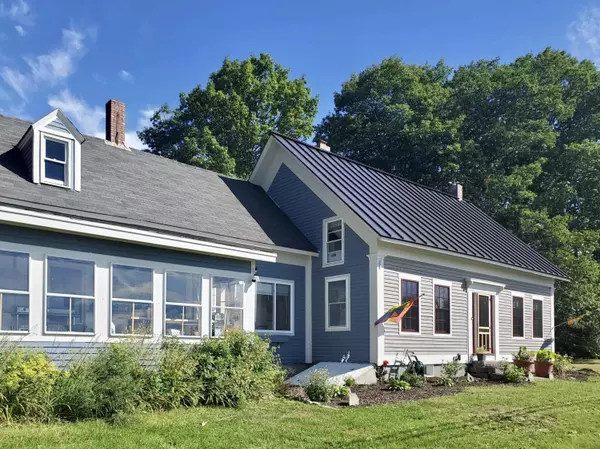Bought with Your Home Sold Guaranteed Realty
For more information regarding the value of a property, please contact us for a free consultation.
Key Details
Sold Price $392,000
Property Type Residential
Sub Type Single Family Residence
Listing Status Sold
Square Footage 2,604 sqft
MLS Listing ID 1589314
Sold Date 06/21/24
Style Cape,Farmhouse,New Englander,Other Style
Bedrooms 3
Full Baths 1
Half Baths 1
HOA Y/N No
Abv Grd Liv Area 2,604
Originating Board Maine Listings
Year Built 1880
Annual Tax Amount $3,346
Tax Year 2023
Lot Size 2.000 Acres
Acres 2.0
Property Description
Is a hobby farm in your future? This home has a field for gardens, a farm pond, a chicken coop and a town approved retail store. Imagine producing jams, jellies, flower arrangements and more. This spacious home boasts a double living room at the back of the home, a formal dining room, an updated kitchen, a huge pantry, office space, 3 bedrooms and more! Heated with oil and enhanced with a woodstove. New generator ensures no down time during those winter storms. This home exudes charm with its original exposed post and beams and wood floors. The view across the field from the large kitchen window is amazing. Many upgrades & improvements including a hybrid water heater, ThermoFlo heating system, Roth oil tank and electrical panels. Finish off the attic space as desired. Public beach, convenience store with gas & restaurants just a couple of minutes away. Oh, did we mention the many lakes with excellent fishing, swimming and boating that are close by? And hiking trails galore.
Location
State ME
County Kennebec
Zoning Residential
Rooms
Basement Bulkhead, Full, Other, Sump Pump, Exterior Entry, Interior Entry, Unfinished
Primary Bedroom Level Second
Master Bedroom Second
Bedroom 2 Second
Living Room First
Dining Room First Formal, Heat Stove Hookup
Kitchen First Pantry2, Heat Stove7, Eat-in Kitchen
Interior
Interior Features 1st Floor Bedroom, Attic, Bathtub, One-Floor Living, Pantry, Shower
Heating Stove, Other, Forced Air
Cooling A/C Units, Multi Units
Fireplace No
Appliance Other, Washer, Refrigerator, Electric Range, Dryer, Dishwasher
Laundry Laundry - 1st Floor, Main Level, Washer Hookup
Exterior
Garage 1 - 4 Spaces, Gravel, Carport
Garage Spaces 1.0
Waterfront No
View Y/N Yes
View Fields, Mountain(s), Scenic, Trees/Woods
Roof Type Metal,Pitched,Shingle
Street Surface Paved
Porch Glass Enclosed, Porch
Parking Type 1 - 4 Spaces, Gravel, Carport
Garage Yes
Building
Lot Description Farm, Agriculture, Level, Open Lot, Landscaped, Pasture, Near Golf Course, Near Public Beach, Near Town, Rural
Foundation Stone, Granite
Sewer Private Sewer, Septic Existing on Site
Water Private, Well
Architectural Style Cape, Farmhouse, New Englander, Other Style
Structure Type Wood Siding,Clapboard,Wood Frame
Schools
School District Rsu 38
Others
Restrictions Unknown
Energy Description Wood, Oil, Electric
Read Less Info
Want to know what your home might be worth? Contact us for a FREE valuation!

Our team is ready to help you sell your home for the highest possible price ASAP

GET MORE INFORMATION

Paul Rondeau
Broker Associate | License ID: BA923327
Broker Associate License ID: BA923327



