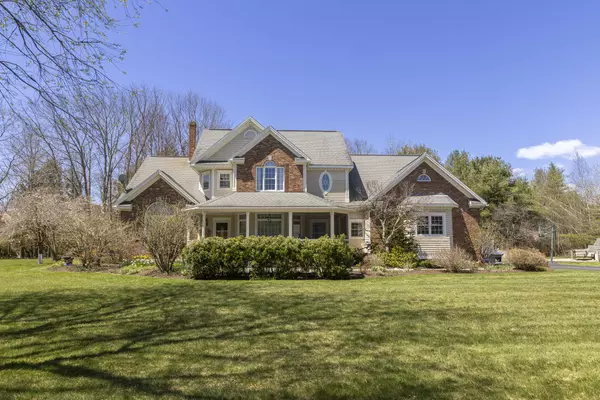Bought with Portside Real Estate Group
For more information regarding the value of a property, please contact us for a free consultation.
Key Details
Sold Price $1,302,000
Property Type Residential
Sub Type Single Family Residence
Listing Status Sold
Square Footage 4,011 sqft
MLS Listing ID 1589787
Sold Date 06/21/24
Style Contemporary,Colonial,Multi-Level
Bedrooms 4
Full Baths 4
Half Baths 1
HOA Y/N No
Abv Grd Liv Area 4,011
Originating Board Maine Listings
Year Built 2000
Annual Tax Amount $11,879
Tax Year 2023
Lot Size 8.230 Acres
Acres 8.23
Property Description
This magnificent colonial is surrounded by 8.23 serene, impeccably landscaped acres.
The first floor offers a bright and open floor-plan with gleaming hardwood floors, huge living room that opens to a large deck to enjoy the beauty of the outdoors. A stunning formal dining room with wainscoting, and lovely kitchen with custom cabinetry and generous storage and counter space. There is also a sun filled library/den with gorgeous built in bookcases and a beautiful mantle/gas fireplace. The first floor has an enormous room with a private entry- currently used as a family room with a half bath and office - This could easily be converted into a first-floor master suite- or a large home office.
The 4-5 bedroom, 4.5 bath home has radiant heat throughout as well as heat pumps for heating and cooling. The second-floor primary suite has a large, dedicated bathroom with a soaking, jetted tub and a separate shower, lovely sitting area and changing area as well as two walk-in closets. 2 additional bedrooms with jack and jill bath next to the master suite.
There is also a large bonus room, bedroom, and full bath above the garage- currently being used as an office, sewing room and extra bedroom. A separate entry to this bonus space, as it was designed originally as an in-law apartment.
This is a wonderful opportunity. Freeport Maine is a desirable location with highly respected public and private schools, outdoor recreation and of course- shopping!
Location
State ME
County Cumberland
Zoning RES
Body of Water Harvey Brook
Rooms
Basement Full, Interior Entry, Unfinished
Primary Bedroom Level Second
Bedroom 2 Second
Bedroom 3 Second
Bedroom 4 Second
Living Room First
Dining Room First Cathedral Ceiling, Formal, Gas Fireplace, Informal, Built-Ins
Kitchen First Breakfast Nook, Island, Eat-in Kitchen
Family Room First
Interior
Interior Features Walk-in Closets, Bathtub, In-Law Floorplan, Other, Shower, Storage, Primary Bedroom w/Bath
Heating Radiant, Multi-Zones, Hot Water, Heat Pump
Cooling Heat Pump
Fireplaces Number 2
Fireplace Yes
Appliance Other, Electric Range
Exterior
Garage 5 - 10 Spaces, Paved, On Site, Garage Door Opener, Inside Entrance
Garage Spaces 2.0
Waterfront Yes
Waterfront Description Brook
View Y/N Yes
View Scenic, Trees/Woods
Roof Type Shingle
Street Surface Paved
Porch Deck, Porch, Screened
Parking Type 5 - 10 Spaces, Paved, On Site, Garage Door Opener, Inside Entrance
Garage Yes
Building
Lot Description Level, Open Lot, Landscaped, Wooded, Near Golf Course, Near Shopping
Foundation Concrete Perimeter
Sewer Private Sewer
Water Private
Architectural Style Contemporary, Colonial, Multi-Level
Structure Type Clapboard,Brick Veneer,Wood Frame
Others
Restrictions Yes
Energy Description Oil, Electric
Read Less Info
Want to know what your home might be worth? Contact us for a FREE valuation!

Our team is ready to help you sell your home for the highest possible price ASAP

GET MORE INFORMATION

Paul Rondeau
Broker Associate | License ID: BA923327
Broker Associate License ID: BA923327



