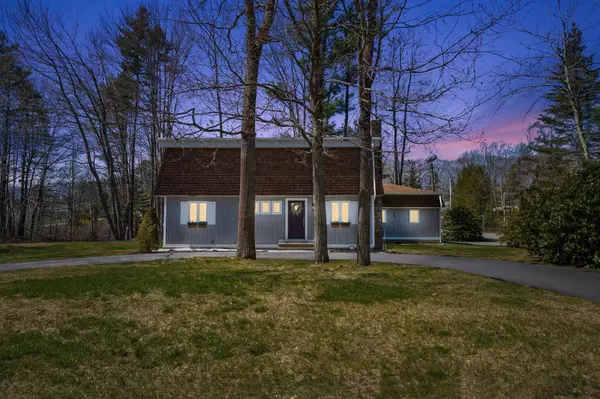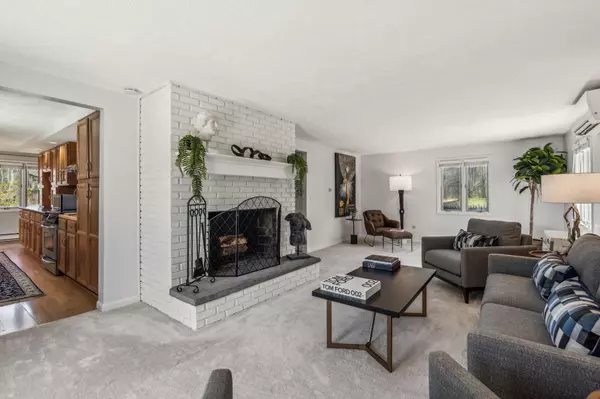Bought with Portside Real Estate Group
For more information regarding the value of a property, please contact us for a free consultation.
Key Details
Sold Price $545,000
Property Type Residential
Sub Type Single Family Residence
Listing Status Sold
Square Footage 2,004 sqft
MLS Listing ID 1589637
Sold Date 06/21/24
Style Colonial,Mansard
Bedrooms 3
Full Baths 1
Half Baths 1
HOA Y/N No
Abv Grd Liv Area 2,004
Originating Board Maine Listings
Year Built 1973
Annual Tax Amount $5,508
Tax Year 2023
Lot Size 0.340 Acres
Acres 0.34
Property Description
A harmonious balance of mid-century elegance and coastal opulence, welcome to 1 Canterbury Circle. Poised in an established neighborhood within one mile from Dock Square, every detail in this beautiful 2,004-square-foot home was thoughtfully curated to enrich your lifestyle and elevate your everyday. A bright and airy functional floor plan welcomes you home, providing a canvas for cherished moments entertaining loved ones. The family room is highlighted by a stunning brick woodburning fireplace and offers abundant space to curate your own safe haven. The sun-filled backyard entry illuminates the space while integrating seamlessly with the private patio - inviting you to embrace the joys of indoor-outdoor living. The galley-style kitchen, adorned with stainless steel appliances and bespoke cabinetry, showcases exquisite taste and practical storage. A powder room, a spacious dining area, and a second flex space, which could also be used as a second informal dining area, mudroom, or study area, complete the first level.Retreat to the oversized primary suite, a sanctuary that boasts a beautiful wood fireplace, two generous-sized double closets, and direct access to a full bath. Two additional bedrooms with generous closets and a laundry room that creates convenience and a graceful separation of living spaces complete the second level. Additional features include a brand-new septic system, energy-efficient heat pumps, new carpets, and an attached 2-car garage with a built-in workshop. Within minutes to the picturesque embrace of Kennebunk's Lower Village, Kennebunk Beaches, Cape Arundel, I-95, and local schools. You can't afford to miss this hidden gem! Make it yours today!
Location
State ME
County York
Zoning SR
Rooms
Basement Crawl Space, Interior Entry, Unfinished
Primary Bedroom Level Second
Bedroom 2 Second
Bedroom 3 Second
Living Room First
Dining Room First
Kitchen First
Interior
Interior Features Bathtub, Shower, Storage, Primary Bedroom w/Bath
Heating Multi-Zones, Heat Pump, Baseboard
Cooling Heat Pump
Fireplaces Number 2
Fireplace Yes
Appliance Washer, Refrigerator, Electric Range, Dryer, Disposal, Dishwasher
Laundry Upper Level
Exterior
Garage 5 - 10 Spaces, Paved, On Site, Off Street
Garage Spaces 2.0
Waterfront No
View Y/N Yes
View Trees/Woods
Roof Type Membrane,Shingle
Street Surface Paved
Porch Patio
Parking Type 5 - 10 Spaces, Paved, On Site, Off Street
Garage Yes
Building
Lot Description Corner Lot, Level, Open Lot, Sidewalks, Landscaped, Near Golf Course, Near Shopping, Near Town, Neighborhood, Subdivided
Sewer Private Sewer, Septic Design Available, Septic Existing on Site
Water Public
Architectural Style Colonial, Mansard
Structure Type Wood Siding,Wood Frame
Others
Energy Description Wood, Electric
Read Less Info
Want to know what your home might be worth? Contact us for a FREE valuation!

Our team is ready to help you sell your home for the highest possible price ASAP

GET MORE INFORMATION

Paul Rondeau
Broker Associate | License ID: BA923327
Broker Associate License ID: BA923327



