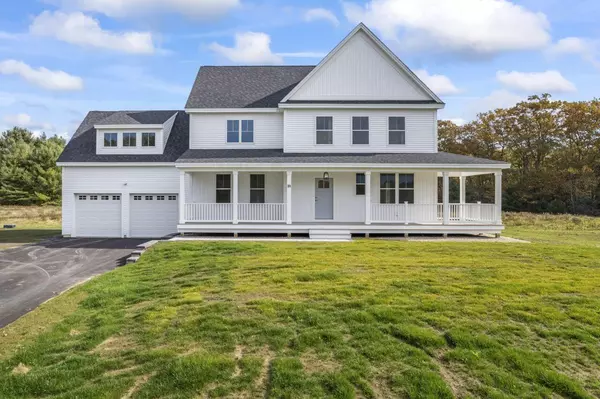Bought with Portside Real Estate Group
For more information regarding the value of a property, please contact us for a free consultation.
Key Details
Sold Price $930,000
Property Type Residential
Sub Type Single Family Residence
Listing Status Sold
Square Footage 2,711 sqft
Subdivision Stretch Lane Hoa (Road Only)
MLS Listing ID 1583882
Sold Date 06/20/24
Style Colonial,Farmhouse
Bedrooms 4
Full Baths 2
Half Baths 1
HOA Fees $25/ann
HOA Y/N Yes
Abv Grd Liv Area 2,711
Originating Board Maine Listings
Year Built 2023
Annual Tax Amount $1,090
Tax Year 2023
Lot Size 4.060 Acres
Acres 4.06
Property Description
Last home available and ready for you in Pineholm Estates. One of the best things about this home is that it is located on a 4+ acre lot and the end of a private road, just minutes from Kennebunk and Kennebunkport, beaches, local services, and I-95. Most of the lot remains a beautiful flowering meadow that changes colors with the seasons. Plenty of room for a barn, garden or a second garage. Open and spacious, bright and sunny. This NEW modern farmhouse is a stunning take on a classic New Englander design with eye-catching architectural features. The long wrapping farmer's porch is an ideal place to enjoy your morning coffee. The expansive first floor features an open concept design with an integrated kitchen/living room/dining room set up. Other convenient features include mud room, two coat closets, a walk-in pantry, a private 10x10 study and a warm cozy fireplace. Excellent for entertaining and everyday living. The four bedrooms are on the second floor. The primary suite has an enormous bathroom, two walk-in closets and a walk-in shower. Full basement, forced hot air w AC. Private road, sewer and well. Come make this house a home! Use 6 Lombard Rd, Arundel, ME 04046 for GPS location.
Location
State ME
County York
Zoning R4
Rooms
Basement Full, Doghouse, Interior Entry, Unfinished
Primary Bedroom Level Second
Bedroom 2 Second 14.0X10.0
Bedroom 3 Second 10.0X11.0
Bedroom 4 Second 23.0X16.0
Living Room First 14.0X19.0
Kitchen First 14.0X14.0
Interior
Interior Features Walk-in Closets, Pantry, Shower, Primary Bedroom w/Bath
Heating Multi-Zones, Forced Air
Cooling Central Air
Fireplaces Number 1
Fireplace Yes
Laundry Upper Level
Exterior
Garage 5 - 10 Spaces, Paved
Garage Spaces 2.0
Waterfront No
View Y/N Yes
View Fields, Trees/Woods
Roof Type Fiberglass,Shingle
Street Surface Paved
Porch Deck, Porch
Road Frontage Private
Parking Type 5 - 10 Spaces, Paved
Garage Yes
Building
Lot Description Level, Open Lot, Pasture, Near Golf Course, Near Shopping, Near Turnpike/Interstate, Near Town, Neighborhood, Subdivided
Foundation Concrete Perimeter
Sewer Private Sewer
Water Private, Well
Architectural Style Colonial, Farmhouse
Structure Type Vinyl Siding,Wood Frame
New Construction Yes
Schools
School District Rsu 21
Others
HOA Fee Include 300.0
Energy Description Propane
Read Less Info
Want to know what your home might be worth? Contact us for a FREE valuation!

Our team is ready to help you sell your home for the highest possible price ASAP

GET MORE INFORMATION

Paul Rondeau
Broker Associate | License ID: BA923327
Broker Associate License ID: BA923327



