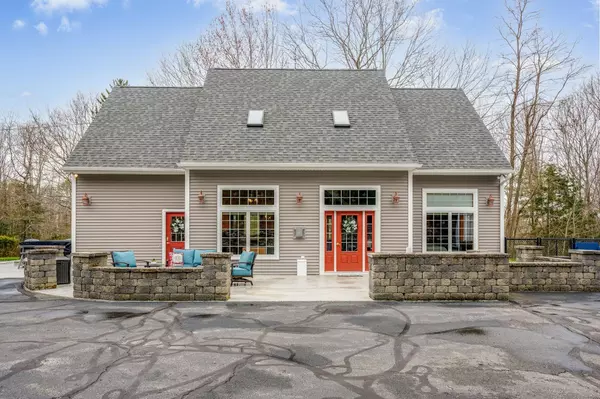Bought with U&R Real Estate
For more information regarding the value of a property, please contact us for a free consultation.
Key Details
Sold Price $605,000
Property Type Residential
Sub Type Single Family Residence
Listing Status Sold
Square Footage 2,592 sqft
MLS Listing ID 1588031
Sold Date 06/17/24
Style Cape
Bedrooms 4
Full Baths 4
HOA Fees $41/ann
HOA Y/N Yes
Abv Grd Liv Area 2,592
Originating Board Maine Listings
Year Built 2000
Annual Tax Amount $3,899
Tax Year 23
Lot Size 4.340 Acres
Acres 4.34
Property Description
OPEN HOUSE!! Saturday, May 4th from 10am - 12pm! Meticulously kept home. Contemporary cape with beautiful landscaping in a private setting surrounded by trees. Beautiful patio and hot tub to enjoy the outdoors. Fenced area for dogs. Heated 3 car garage with living space/hobby area above the garage. Gourmet kitchen with professional appliances, granite counters and bar, high ceilings (11 ft). Newer propane radiant furnace and 3 heat pumps. First floor primary bedroom and ensuite bath. Open living room with large windows and propane stove. Upstairs landing is large and open and features a wet bar. Two generous bedrooms upstairs with a 3rd full bath. 4 full baths total. Sale includes adjacent 1.3 acre lot. 2.9 acre lot with the home. Standby generator. Large parking area. Low taxes. Rural feel but close to intown conveniences. Bedroom count of 4 includes 3 in the main house and 1 above the garage.
Location
State ME
County Kennebec
Zoning Residential
Rooms
Basement Not Applicable
Primary Bedroom Level First
Master Bedroom Second
Bedroom 2 Second
Bedroom 3 Second
Living Room First
Kitchen First Island, Eat-in Kitchen
Interior
Interior Features Walk-in Closets, 1st Floor Primary Bedroom w/Bath, In-Law Floorplan, Storage, Primary Bedroom w/Bath
Heating Stove, Radiant, Heat Pump, Baseboard
Cooling Heat Pump
Fireplace No
Appliance Refrigerator, Gas Range, Dishwasher
Exterior
Garage 5 - 10 Spaces, Paved, Detached
Garage Spaces 3.0
Fence Fenced
Waterfront No
View Y/N No
Roof Type Shingle
Porch Patio
Parking Type 5 - 10 Spaces, Paved, Detached
Garage Yes
Building
Lot Description Landscaped, Wooded, Rural, Suburban
Foundation Slab
Sewer Private Sewer
Water Private
Architectural Style Cape
Structure Type Vinyl Siding,Wood Frame
Others
HOA Fee Include 500.0
Restrictions Yes
Energy Description Propane, Oil, Electric
Read Less Info
Want to know what your home might be worth? Contact us for a FREE valuation!

Our team is ready to help you sell your home for the highest possible price ASAP

GET MORE INFORMATION

Paul Rondeau
Broker Associate | License ID: BA923327
Broker Associate License ID: BA923327



