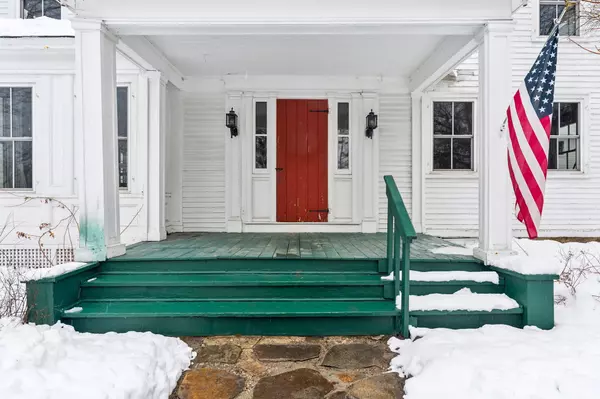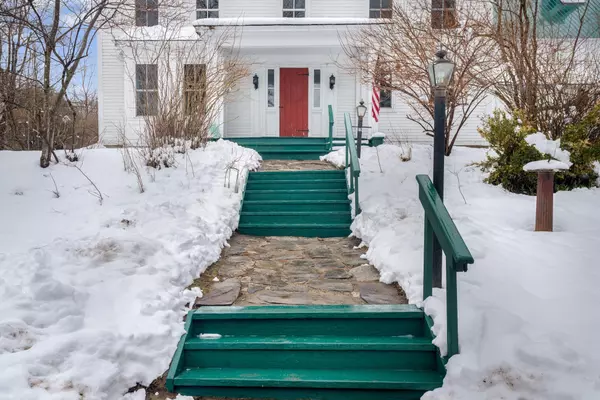Bought with Sprague & Curtis Real Estate
For more information regarding the value of a property, please contact us for a free consultation.
Key Details
Sold Price $470,000
Property Type Residential
Sub Type Single Family Residence
Listing Status Sold
Square Footage 3,000 sqft
MLS Listing ID 1585433
Sold Date 06/14/24
Style Colonial
Bedrooms 3
Full Baths 3
Half Baths 1
HOA Y/N No
Abv Grd Liv Area 3,000
Originating Board Maine Listings
Year Built 1829
Annual Tax Amount $3,319
Tax Year 2023
Lot Size 0.860 Acres
Acres 0.86
Property Description
Step into the timeless charm of the Cram House, a historic gem bathed in sunlight. Nestled above the picturesque village of Mount Vernon, 350 Pond Rd beckons with its grandeur and character. Boasting over 4 bedrooms*, 4 bathrooms, and two spacious living rooms adorned with three roaring fireplaces, this residence is a testament to classic elegance.
Indulge in the warmth of home as you explore the attached potting shed, leading to a vast barn awaiting your imagination. Step outside onto your private patio, enveloped by the serenity of a magnificent garden oasis. From morning coffees at the local café to leisurely strolls to the library, post office, or the inviting shores of Minnehonk Lake, convenience and charm are at your doorstep.
This isn't just a home; it's a lifestyle. Your gateway to the Belgrade Lakes Region awaits at this starter castle, where every corner tells a story and every detail exudes timeless allure. Don't miss your chance to make history yours.
Location
State ME
County Kennebec
Zoning RES
Body of Water Minnehonk Lake
Rooms
Family Room Wood Burning Fireplace
Basement Bulkhead, Full, Sump Pump, Exterior Entry, Interior Entry, Unfinished
Primary Bedroom Level Second
Bedroom 2 Second
Bedroom 3 Second
Bedroom 4 First
Living Room First
Dining Room First Dining Area, Wood Burning Fireplace
Kitchen First Skylight20, Heat Stove7, Eat-in Kitchen
Family Room First
Interior
Interior Features Walk-in Closets, 1st Floor Bedroom, Bathtub, Pantry, Storage, Primary Bedroom w/Bath
Heating Forced Air, Direct Vent Furnace
Cooling None
Fireplaces Number 3
Fireplace Yes
Appliance Washer, Refrigerator, Electric Range, Dryer, Dishwasher
Laundry Washer Hookup
Exterior
Garage 1 - 4 Spaces, Gravel, Off Street, Storage
Waterfront No
Waterfront Description Lake
View Y/N No
Roof Type Metal,Shingle
Street Surface Paved
Porch Patio, Porch
Parking Type 1 - 4 Spaces, Gravel, Off Street, Storage
Garage No
Building
Lot Description Corner Lot, Landscaped, Intown, Near Public Beach
Foundation Stone, Concrete Perimeter
Sewer Private Sewer, Septic Existing on Site
Water Private, Well
Architectural Style Colonial
Structure Type Clapboard,Wood Frame
Others
Restrictions Unknown
Energy Description Wood, Oil, K-1Kerosene
Read Less Info
Want to know what your home might be worth? Contact us for a FREE valuation!

Our team is ready to help you sell your home for the highest possible price ASAP

GET MORE INFORMATION

Paul Rondeau
Broker Associate | License ID: BA923327
Broker Associate License ID: BA923327



