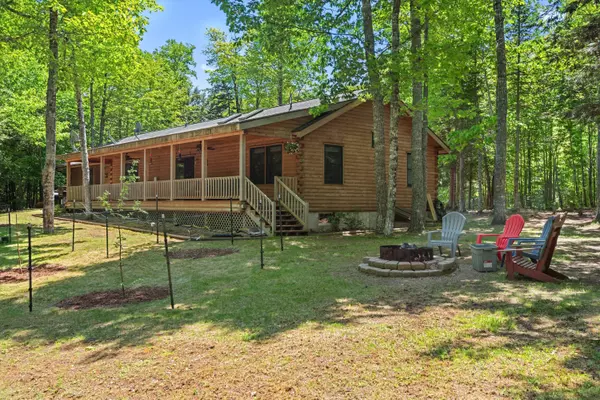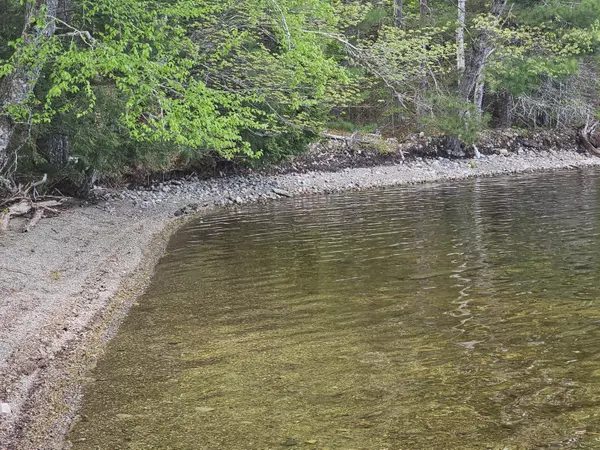Bought with RE/MAX Collaborative
For more information regarding the value of a property, please contact us for a free consultation.
Key Details
Sold Price $490,000
Property Type Residential
Sub Type Single Family Residence
Listing Status Sold
Square Footage 1,710 sqft
MLS Listing ID 1591727
Sold Date 06/14/24
Style Camp,Cottage,Ranch
Bedrooms 3
Full Baths 2
HOA Y/N No
Abv Grd Liv Area 1,350
Originating Board Maine Listings
Year Built 2009
Annual Tax Amount $2,300
Tax Year 2023
Lot Size 1.300 Acres
Acres 1.3
Property Description
Katahdin Forest Products real log home on Big Lake in the Grand Lake Stream Region. The region draws fly fishermen and anglers from all over New England and beyond. Single level living with 3 bedrooms and 2 full baths. Newly finished game/family room in the basement level and many other recent upgrades and additions (see list at end of photos). A lot of the furnishings and personal property will convey as part of the sale.The cathederal ceilings, sky lights and large windows invite loads of natural light in and provide ample lake viewing out. The attached two bay garage allows direct access to the living space. The hardwood flooring and cedar-pine wall and ceiling coverings give the home a warm camp like feel. The covered porch the entire length of the lakeside makes a great place to enjoy the scenes and sounds of the lake. A 12X24 outbuilding makes storage of the lawn and garden equipment or camp toys easy without crowding the car storage area. An outside fire area where stories are told and memories are made. A beautiful new Shoremaster dock makes launching the kayaks or fishing boat effortless. Big Lake is nearly 11,000 acres of aquatic recreational opportunity and home to many of the native Maine freswater species of fish. Come see how your imagination and enthusiasm can further enhance this already special place!
Location
State ME
County Washington
Zoning Unknown
Body of Water Big Lake
Rooms
Basement Full, Other, Exterior Entry, Bulkhead, Interior Entry
Primary Bedroom Level First
Bedroom 2 First
Bedroom 3 First
Living Room First
Dining Room First
Kitchen First
Family Room Basement
Interior
Interior Features Furniture Included, 1st Floor Primary Bedroom w/Bath, One-Floor Living, Shower, Storage, Primary Bedroom w/Bath
Heating Forced Air, Direct Vent Furnace
Cooling None
Fireplace No
Appliance Washer, Refrigerator, Microwave, Electric Range, Dryer, Dishwasher
Laundry Laundry - 1st Floor, Main Level
Exterior
Garage 5 - 10 Spaces, Gravel, On Site, Garage Door Opener, Inside Entrance, Off Street
Garage Spaces 2.0
Waterfront Yes
Waterfront Description Lake
View Y/N Yes
View Scenic, Trees/Woods
Roof Type Pitched,Shingle
Street Surface Gravel,Paved
Porch Porch
Parking Type 5 - 10 Spaces, Gravel, On Site, Garage Door Opener, Inside Entrance, Off Street
Garage Yes
Building
Lot Description Rolling Slope, Landscaped, Wooded, Rural
Foundation Concrete Perimeter
Sewer Private Sewer, Septic Existing on Site
Water Private, Well
Architectural Style Camp, Cottage, Ranch
Structure Type Wood Siding,Log Siding,Log,Wood Frame
Others
Restrictions Yes
Energy Description Propane, Gas Bottled
Read Less Info
Want to know what your home might be worth? Contact us for a FREE valuation!

Our team is ready to help you sell your home for the highest possible price ASAP

GET MORE INFORMATION

Paul Rondeau
Broker Associate | License ID: BA923327
Broker Associate License ID: BA923327



