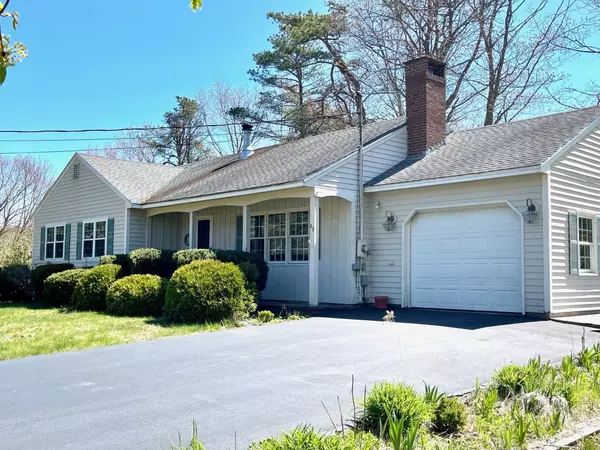Bought with Coldwell Banker Realty
For more information regarding the value of a property, please contact us for a free consultation.
Key Details
Sold Price $605,000
Property Type Residential
Sub Type Single Family Residence
Listing Status Sold
Square Footage 1,708 sqft
MLS Listing ID 1589447
Sold Date 06/12/24
Style Ranch
Bedrooms 4
Full Baths 1
Half Baths 1
HOA Y/N No
Abv Grd Liv Area 1,708
Originating Board Maine Listings
Year Built 1976
Annual Tax Amount $4,937
Tax Year 2023
Lot Size 0.460 Acres
Acres 0.46
Property Description
Comfortable 4-bedroom, 1.5 bath ranch-style home beautiful sited on almost half acre, within a quiet subdivision. Offers ample space for a game of tag, entertaining, gardening or pets. Convenient location just 5 minutes from beaches and 5 minutes from Kennebunk Village shopping. The house is larger than it appears, as a 14 x 26 addition was added to the back, with space for a family room/dining room and half bath. The main living area includes a dine in kitchen, large living room with fireplace, 4-bedrooms, and a full bath. The dry walk-out basement includes a lot of storage, laundry, playroom/hobby room and more space which could be finished. Amenities include some hardwood floors, a new energy efficient heat-pump hot water heater, furnace which has been serviced and rebuilt, one-car garage w/direct access to the house and a paved driveway with ample off-street parking. Within walking distance is the town's beautiful walking trail, The Bridle Path, which borders the Mousam River. This attractive home is available for a quick closing. Showings start with an Open House on Saturday, May 18, 11:00 - 1:00 AND Sunday, May 19, 11:00 - 1:00.
Location
State ME
County York
Zoning SR
Rooms
Family Room Built-Ins
Basement Walk-Out Access, Full
Master Bedroom First 11.5X10.5
Bedroom 2 First 13.5X11.4
Bedroom 3 First 13.1X12.0
Bedroom 4 First 14.0X10.5
Living Room First 21.0X12.6
Dining Room First 10.0X13.4 Informal
Kitchen First 17.6X11.0 Eat-in Kitchen
Family Room First
Interior
Interior Features One-Floor Living
Heating Multi-Zones, Hot Water, Baseboard
Cooling None
Fireplaces Number 1
Fireplace Yes
Appliance Washer, Refrigerator, Electric Range, Dryer, Dishwasher
Exterior
Garage 1 - 4 Spaces, Paved, Garage Door Opener, Inside Entrance
Garage Spaces 1.0
Waterfront No
View Y/N No
Roof Type Shingle
Street Surface Paved
Porch Deck
Parking Type 1 - 4 Spaces, Paved, Garage Door Opener, Inside Entrance
Garage Yes
Building
Lot Description Open Lot, Rolling Slope, Landscaped, Near Golf Course, Near Public Beach, Near Shopping, Near Town, Subdivided
Foundation Concrete Perimeter
Sewer Private Sewer, Septic Existing on Site
Water Public
Architectural Style Ranch
Structure Type Wood Siding,Clapboard,Wood Frame
Schools
School District Rsu 21
Others
Restrictions Unknown
Energy Description Oil
Read Less Info
Want to know what your home might be worth? Contact us for a FREE valuation!

Our team is ready to help you sell your home for the highest possible price ASAP

GET MORE INFORMATION

Paul Rondeau
Broker Associate | License ID: BA923327
Broker Associate License ID: BA923327



