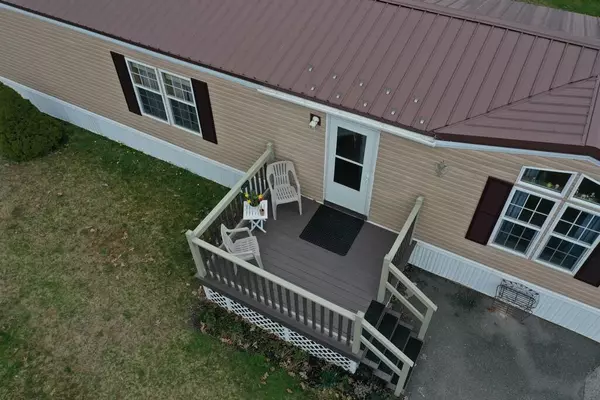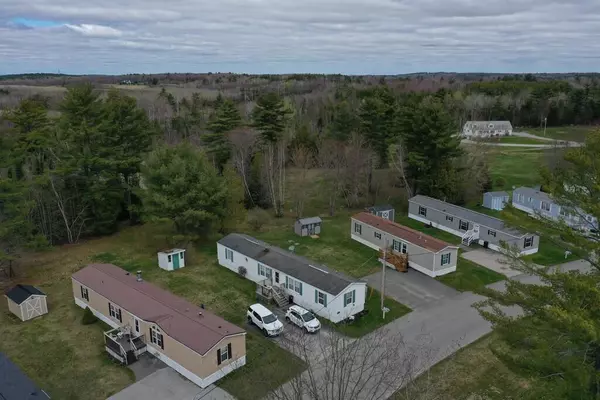Bought with ERA Dawson-Bradford Co.
For more information regarding the value of a property, please contact us for a free consultation.
Key Details
Sold Price $59,000
Property Type Residential
Sub Type Manufactured Home
Listing Status Sold
Square Footage 1,280 sqft
Subdivision Pine Cone Mobile Homes Court
MLS Listing ID 1588533
Sold Date 06/11/24
Style Ranch,Single Wide
Bedrooms 2
Full Baths 2
HOA Fees $450/mo
HOA Y/N Yes
Abv Grd Liv Area 1,280
Originating Board Maine Listings
Year Built 1998
Annual Tax Amount $570
Tax Year 23
Property Description
Don't miss out on this incredible opportunity for home ownership in Holden's premier mobile home park, nestled in a picturesque, park-like setting. This spacious 16X80 residence boasts 2 bedrooms, 2 full baths, and a modern open concept layout, perfect for comfortable living and entertaining.
Recently upgraded with a brand-new stainless steel refrigerator and benefiting from the Penquis Wintertization Program, this home offers worry-free living year-round. With axle, hitch, and skirting already in place, all that's left for you to do is apply, buy, and move in!
Experience the convenience and tranquility of Pine Cone Mobile Home Court, where easy living meets exceptional community amenities. Take advantage of this rare opportunity to enjoy the best of Holden living. Schedule your viewing today and discover the joys of stress-free home ownership in this incredibly well managed community. Lot rent will be $510/month and entrance fee is $1,020. Interview and credit and background check required.
Location
State ME
County Penobscot
Zoning RES
Rooms
Basement None, Not Applicable
Primary Bedroom Level First
Bedroom 2 First 11.6X12.0
Living Room First 15.0X16.0
Dining Room First 9.3X7.6
Kitchen First 16.2X15.0
Interior
Interior Features 1st Floor Bedroom, 1st Floor Primary Bedroom w/Bath, One-Floor Living, Storage, Primary Bedroom w/Bath
Heating Heat Pump, Forced Air
Cooling Heat Pump
Fireplaces Number 1
Fireplace Yes
Appliance Washer, Refrigerator, Microwave, Electric Range, Dryer, Dishwasher
Laundry Laundry - 1st Floor, Main Level
Exterior
Garage 1 - 4 Spaces, Paved, On Site, Off Street
Garage Spaces 2.0
Waterfront No
View Y/N Yes
View Scenic, Trees/Woods
Roof Type Metal
Street Surface Paved
Porch Deck
Road Frontage Private
Parking Type 1 - 4 Spaces, Paved, On Site, Off Street
Garage No
Building
Lot Description Level, Open Lot, Landscaped, Near Shopping
Foundation Block
Sewer Quasi-Public
Water Public
Architectural Style Ranch, Single Wide
Structure Type Vinyl Siding,Mobile,Steel Frame
Schools
School District Rsu 63/Msad 63
Others
HOA Fee Include 450.0
Senior Community Yes
Energy Description K-1Kerosene, Electric
Read Less Info
Want to know what your home might be worth? Contact us for a FREE valuation!

Our team is ready to help you sell your home for the highest possible price ASAP

GET MORE INFORMATION

Paul Rondeau
Broker Associate | License ID: BA923327
Broker Associate License ID: BA923327



