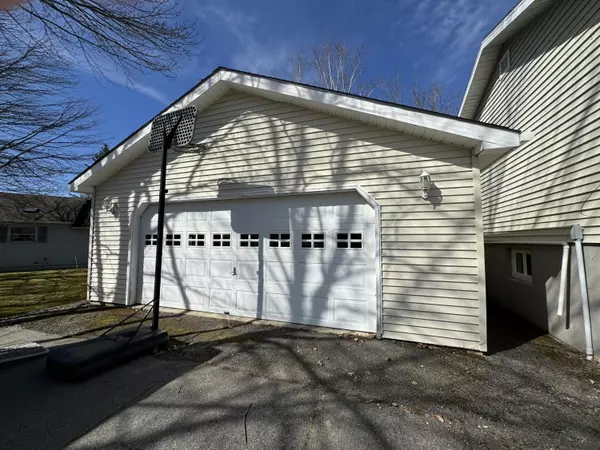Bought with NextHome Experience
For more information regarding the value of a property, please contact us for a free consultation.
Key Details
Sold Price $340,000
Property Type Residential
Sub Type Single Family Residence
Listing Status Sold
Square Footage 1,932 sqft
MLS Listing ID 1584056
Sold Date 06/07/24
Style Raised Ranch
Bedrooms 3
Full Baths 2
HOA Y/N No
Abv Grd Liv Area 1,092
Originating Board Maine Listings
Year Built 1987
Annual Tax Amount $3,849
Tax Year 2021
Lot Size 0.320 Acres
Acres 0.32
Property Description
Welcome to your new home in Brewer! This spacious raised ranch, built in 1987, boasts 3-4 bedrooms, 2 bathrooms and over 1900 sq. ft. of comfortable living space. Situated on a generous .32 acre lot, this property offers ample space for outdoor activities and relaxation. The highlight of the backyard is the above-ground pool, perfect for cooling off on hot summer days, and the new spacious deck, ideal for outdoor gatherings and enjoying the backyard. The kitchen, complete with an island and dining area, features a convenient pass-through to the living room, creating an open and inviting atmosphere. Step downstairs to discover a versatile lower level with a newly renovated family room, complete with a closet that offers the flexibility to serve as a 4th bedroom, providing ample space for family and guests. The 2nd living area on the lower level is a pub style room offering endless possibilities for use, whether it's a cozy retreat or used as an entertainment area. This lower level also includes a new bathroom w/shower and a separate laundry room, adding convenience and functionality to this space. Additionally, the property includes a large two car, detached garage with a rear over head door, providing convenient access to the backyard for your lawn equipment and other needs. Located in a highly desirable neighborhood, close to the Brewer Community School, with easy access to the highway and shopping, this home offers the perfect blend of comfort and convenience.
Location
State ME
County Penobscot
Zoning RESIDENTIAL
Rooms
Basement Finished, Full, Sump Pump, Interior Entry
Primary Bedroom Level First
Master Bedroom First 11.0X8.0
Bedroom 2 First 11.0X12.0
Living Room First 16.0X11.0
Dining Room First 11.0X8.5 Dining Area
Kitchen First 11.5X9.0
Family Room Basement
Interior
Heating Hot Water, Baseboard
Cooling None
Fireplace No
Appliance Refrigerator, Microwave, Electric Range, Dishwasher
Laundry Washer Hookup
Exterior
Garage 1 - 4 Spaces, Paved, Detached
Garage Spaces 2.0
Pool Above Ground
Waterfront No
View Y/N No
Roof Type Shingle
Street Surface Paved
Porch Deck
Parking Type 1 - 4 Spaces, Paved, Detached
Garage Yes
Exclusions car light fixture above pool table
Building
Lot Description Level, Landscaped, Wooded, Near Shopping, Neighborhood, Subdivided
Foundation Concrete Perimeter
Sewer Public Sewer
Water Public
Architectural Style Raised Ranch
Structure Type Vinyl Siding,Wood Frame
Others
Energy Description Oil
Read Less Info
Want to know what your home might be worth? Contact us for a FREE valuation!

Our team is ready to help you sell your home for the highest possible price ASAP

GET MORE INFORMATION

Paul Rondeau
Broker Associate | License ID: BA923327
Broker Associate License ID: BA923327



