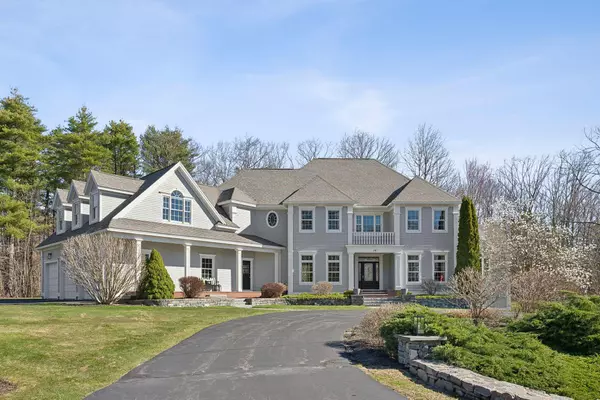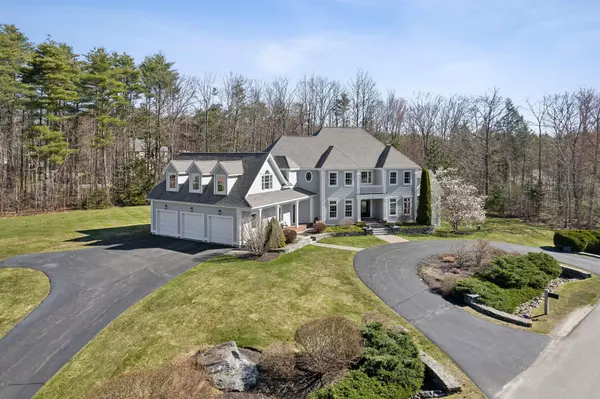Bought with Landmark Realty
For more information regarding the value of a property, please contact us for a free consultation.
Key Details
Sold Price $1,795,000
Property Type Residential
Sub Type Single Family Residence
Listing Status Sold
Square Footage 4,860 sqft
MLS Listing ID 1586687
Sold Date 06/07/24
Style Colonial
Bedrooms 4
Full Baths 3
Half Baths 1
HOA Y/N No
Abv Grd Liv Area 4,860
Originating Board Maine Listings
Year Built 2005
Annual Tax Amount $16,285
Tax Year 2023
Lot Size 2.050 Acres
Acres 2.05
Property Description
Elegance meets comfort in this meticulously crafted residence. Nestled on a tranquil 2+ acre lot and conveniently located near Falmouth schools and Community Trail system, this home offers the perfect blend of privacy and accessibility. The spacious and eat-in kitchen boasts a large island and top-of-the-line stainless steel appliances. This kitchen is a chef's dream with ample storage between the cabinetry and cute walk in pantry. Adjacent to the kitchen is a charming dining room with a charming built-ins hutch, ideal for hosting intimate gatherings. The inviting living room is adorned with big windows, allowing natural light to cascade in, and features a cozy wood-burning stove, perfect for chilly evenings. French doors open onto the expansive back deck, seamlessly blending indoor and outdoor living spaces. For those who work from home or desire a quiet retreat, the office with its tray ceilings and gorgeous crown molding provides an ideal sanctuary. Additionally, a den at the front of the home offers another cozy space. The inclusion of a mudroom, laundry room and half bath on this floor, ensures practicality in day-to-day living. Above the garage awaits a spacious great room, complete with built-ins, cathedral ceilings, and a wet bar, providing an excellent space for leisure and entertainment. Ascending the staircase, you'll discover the home's four bedrooms. The primary ensuite is a true oasis, boasting a jetted tub, spacious walk-in shower, and a calming ambiance. Another ensuite bedroom provides comfort and privacy, while two additional bedrooms share a beautifully appointed bathroom. A stunning hallway connects the bedrooms, adorned with floor-to-ceiling built-ins, adding an elegant space for books, art, or decor. The well-cared-for gardens enhance the beauty of the property, creating a serene and inviting atmosphere. Experience the epitome of luxury living combined with the tranquility of nature at 16 Cavendish Way.
Location
State ME
County Cumberland
Zoning RES
Rooms
Basement Daylight, Full, Interior Entry, Unfinished
Primary Bedroom Level Second
Master Bedroom Second
Bedroom 2 Second
Bedroom 3 Second
Living Room First
Dining Room First Formal, Built-Ins
Kitchen First Breakfast Nook, Island, Pantry2, Eat-in Kitchen
Interior
Interior Features Bathtub, Pantry, Primary Bedroom w/Bath
Heating Multi-Zones, Forced Air
Cooling Central Air
Fireplaces Number 1
Fireplace Yes
Appliance Washer, Refrigerator, Gas Range, Dryer, Disposal, Dishwasher
Laundry Laundry - 1st Floor, Main Level
Exterior
Garage 5 - 10 Spaces, Paved, Garage Door Opener, Inside Entrance
Garage Spaces 3.0
Waterfront No
View Y/N No
Roof Type Shingle
Street Surface Paved
Porch Deck
Parking Type 5 - 10 Spaces, Paved, Garage Door Opener, Inside Entrance
Garage Yes
Building
Lot Description Level, Landscaped, Wooded, Abuts Conservation, Near Golf Course, Near Shopping, Neighborhood
Foundation Concrete Perimeter
Sewer Private Sewer, Septic Existing on Site
Water Public
Architectural Style Colonial
Structure Type Clapboard,Wood Frame
Others
Restrictions Yes
Security Features Security System
Energy Description Gas Bottled
Read Less Info
Want to know what your home might be worth? Contact us for a FREE valuation!

Our team is ready to help you sell your home for the highest possible price ASAP

GET MORE INFORMATION

Paul Rondeau
Broker Associate | License ID: BA923327
Broker Associate License ID: BA923327



