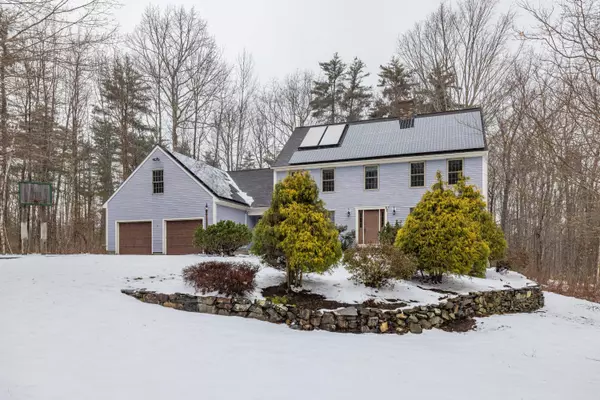Bought with Keller Williams Realty
For more information regarding the value of a property, please contact us for a free consultation.
Key Details
Sold Price $740,000
Property Type Residential
Sub Type Single Family Residence
Listing Status Sold
Square Footage 3,699 sqft
MLS Listing ID 1585129
Sold Date 06/06/24
Style Colonial
Bedrooms 4
Full Baths 2
Half Baths 1
HOA Y/N No
Abv Grd Liv Area 3,699
Originating Board Maine Listings
Year Built 1993
Annual Tax Amount $8,633
Tax Year 2023
Lot Size 3.530 Acres
Acres 3.53
Property Description
Roomy is an understatement! This beautiful 4BR/2.5 BA Colonial is on 3.53 acres in a quiet neighborhood cul-de-sac and boasts 3699 sf. The primary suite (2 walk in closets! ) is on the first floor and has recently been updated with a heat pump, new carpet and fresh paint and has a walk in shower as well as a jetted tub and sauna. There is also a large, eat in kitchen with an island as well as a formal dining room. The Kitchen has sliders out to the recently updated Azec Deck where the grillin' is easy! The Living Room has vaulted ceiling that let's all the beautiful natural light in, as well as a closed propane stove for those chilly evenings. Off the Living Room is a perfect room for a study or a den. Upstairs, not only are there 3 additional bedrooms, but the entire space is finished off over the garage for whatever your needs may be. A game room overlooks the living room upstairs and currently houses a professional grade pool table. This home is extremely energy efficient and has a solar array as well as an oil burner. If you are looking for a peaceful setting but close to the turnpike, town and schools, look no further. This home is a blank canvas for your lifestyle and memories!
Location
State ME
County York
Zoning RC
Rooms
Basement Full, Exterior Entry, Bulkhead, Interior Entry, Unfinished
Primary Bedroom Level First
Master Bedroom Second
Bedroom 2 Second
Bedroom 3 Second
Living Room First
Dining Room First Formal, Dining Area
Kitchen First Island, Pantry2, Eat-in Kitchen
Family Room Second
Interior
Interior Features Walk-in Closets, 1st Floor Primary Bedroom w/Bath, Attic, Bathtub, One-Floor Living, Pantry, Shower, Storage, Primary Bedroom w/Bath
Heating Hot Water, Baseboard
Cooling Heat Pump
Fireplaces Number 1
Fireplace Yes
Appliance Washer, Wall Oven, Refrigerator, Microwave, Electric Range, Dryer, Dishwasher, Cooktop
Laundry Upper Level
Exterior
Garage 5 - 10 Spaces, Paved, Garage Door Opener, Inside Entrance
Garage Spaces 2.0
Waterfront No
View Y/N Yes
View Trees/Woods
Roof Type Shingle
Street Surface Paved
Porch Deck
Parking Type 5 - 10 Spaces, Paved, Garage Door Opener, Inside Entrance
Garage Yes
Building
Lot Description Corner Lot, Cul-De-Sac, Level, Open Lot, Landscaped, Wooded, Near Golf Course, Near Shopping, Near Turnpike/Interstate, Near Town, Neighborhood, Subdivided
Foundation Concrete Perimeter
Sewer Private Sewer, Septic Design Available, Septic Existing on Site
Water Private, Well
Architectural Style Colonial
Structure Type Clapboard,Wood Frame
Schools
School District Rsu 21
Others
Restrictions Yes
Energy Description Oil, Gas Bottled, Solar
Read Less Info
Want to know what your home might be worth? Contact us for a FREE valuation!

Our team is ready to help you sell your home for the highest possible price ASAP

GET MORE INFORMATION

Paul Rondeau
Broker Associate | License ID: BA923327
Broker Associate License ID: BA923327



