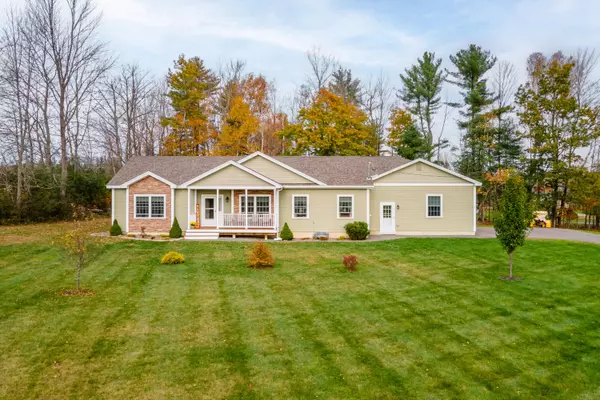Bought with ERA Dawson-Bradford Co.
For more information regarding the value of a property, please contact us for a free consultation.
Key Details
Sold Price $380,000
Property Type Residential
Sub Type Single Family Residence
Listing Status Sold
Square Footage 1,568 sqft
Subdivision Clearview Estates
MLS Listing ID 1576982
Sold Date 05/31/24
Style Ranch
Bedrooms 3
Full Baths 2
HOA Fees $350/mo
HOA Y/N Yes
Abv Grd Liv Area 1,568
Originating Board Maine Listings
Year Built 2018
Annual Tax Amount $3,327
Tax Year 2022
Lot Size 2,178 Sqft
Acres 0.05
Property Description
Welcome to this exquisite one-story home nestled within a serene 55+ community. As you cross the threshold, you're welcomed into a space that effortlessly combines a stylish open kitchen, featuring top-tier appliances, with a cozy living area designed for comfort and relaxation.
The heart of the home boasts a living area where the heat pump quietly operates, delivering warmth during chilly evenings and cooling relief when the sun beats down.
The primary bedroom is a dreamy retreat, featuring a spacious ensuite complete with a custom walk-in shower equipped with dual shower heads, an oversized vanity for convenience, and expansive walk-in closet ensuring ample storage space.
The stylish hall bath, shared between the two secondary bedrooms, reflects a sleek and functional design. Its aesthetic includes chic fixtures, a refined color scheme, and modern finishes, providing a welcoming and refreshing space for all occupants.
The open laundry space is a seamless blend of functionality and style, designed to streamline chores. Smart storage solutions, efficient appliances, and a well-organized layout create a practical yet visually pleasing area for day-to-day tasks.
Every bedroom and shared area is intricately designed to strike a balance between comfort and style, catering to the needs and preferences of its occupants.
Outside, the property is graced with meticulous landscaping, and the added perks of inclusive plowing, mowing, as well as well and septic maintenance. Enjoy the ease of living with a direct entry garage, a welcoming porch, and a private deck, offering the perfect retreat for relaxation and social gatherings.This home is further enhanced by the inclusion of an on-demand generator, ensuring uninterrupted comfort during any unforeseen power outages. It presents an ideal blend of luxurious living and ease, catering to the desires of those seeking a relaxed and vibrant lifestyle within a 55+ community.
Location
State ME
County Penobscot
Zoning Residential
Rooms
Basement Full, Interior Entry, Unfinished
Primary Bedroom Level First
Master Bedroom First
Bedroom 2 First
Living Room First
Dining Room First Dining Area, Informal
Kitchen First Island
Interior
Interior Features Walk-in Closets, 1st Floor Bedroom, 1st Floor Primary Bedroom w/Bath, Bathtub, One-Floor Living, Shower, Storage, Primary Bedroom w/Bath
Heating Multi-Zones, Heat Pump, Baseboard
Cooling Heat Pump
Fireplace No
Appliance Washer, Microwave, Electric Range, Dishwasher
Laundry Laundry - 1st Floor, Main Level
Exterior
Garage 1 - 4 Spaces, Paved, Garage Door Opener
Garage Spaces 2.0
Waterfront No
View Y/N No
Roof Type Pitched,Shingle
Street Surface Paved
Accessibility 32 - 36 Inch Doors
Porch Deck, Porch
Parking Type 1 - 4 Spaces, Paved, Garage Door Opener
Garage Yes
Building
Lot Description Cul-De-Sac, Level, Open Lot, Landscaped, Near Town, Neighborhood
Foundation Concrete Perimeter
Sewer Private Sewer
Water Private
Architectural Style Ranch
Structure Type Vinyl Siding,Modular
Others
HOA Fee Include 350.0
Senior Community Yes
Restrictions Yes
Energy Description Propane
Read Less Info
Want to know what your home might be worth? Contact us for a FREE valuation!

Our team is ready to help you sell your home for the highest possible price ASAP

GET MORE INFORMATION

Paul Rondeau
Broker Associate | License ID: BA923327
Broker Associate License ID: BA923327



