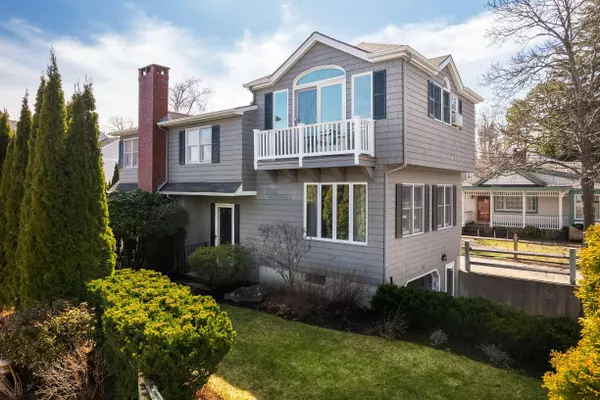Bought with Coldwell Banker Y-Gull & Associates
For more information regarding the value of a property, please contact us for a free consultation.
Key Details
Sold Price $1,250,000
Property Type Residential
Sub Type Single Family Residence
Listing Status Sold
Square Footage 1,697 sqft
Subdivision Ogunquit Riverview Association
MLS Listing ID 1586058
Sold Date 05/24/24
Style Multi-Level
Bedrooms 3
Full Baths 2
Half Baths 1
HOA Fees $33/ann
HOA Y/N Yes
Abv Grd Liv Area 1,697
Originating Board Maine Listings
Year Built 1976
Annual Tax Amount $5,468
Tax Year 2023
Lot Size 4,791 Sqft
Acres 0.11
Property Description
Bring your beach chairs and paddleboards to your new vacation getaway near the shores of the Ogunquit River. Take advantage of this sought after location just steps to the famed beaches, amazing restaurants, and quaint shops. Tucked away from Main Street, the coveted Ogunquit River Association neighborhood affords easy access to the beautiful sand dunes surrounding Footbridge Beach and Main Beach as well as all that Ogunquit offers. You'll never have to find parking again. This immaculately maintained home is being offered fully furnished making it very convenient if you want a weekend beach retreat or for use as an investment property. With just under 1,700 sq feet, the floor plan offers an open concept kitchen, dining and living area, an additional bright and sunny elevated family room, as well as two guest rooms and a well-appointed primary suite with river and ocean views from the private balcony. A one-car drive under garage and ample storage area in the basement add extra value. The beautifully landscaped yard, including a private patio adjacent to the dining area, is the perfect spot for your warm weather entertaining.
Location
State ME
County York
Zoning RD
Body of Water Atlantic Ocean
Rooms
Basement Walk-Out Access, Full, Interior Entry
Primary Bedroom Level Second
Bedroom 2 Second 14.0X8.0
Bedroom 3 Second 12.0X14.0
Living Room First 7.0X10.0
Dining Room First 9.0X11.0
Kitchen First 10.0X13.0
Family Room First
Interior
Interior Features Walk-in Closets, Furniture Included, Bathtub, Other, Shower, Storage, Primary Bedroom w/Bath
Heating Other, Multi-Zones, Forced Air, Baseboard
Cooling Central Air, A/C Units, Multi Units
Fireplaces Number 1
Fireplace Yes
Appliance Washer, Refrigerator, Microwave, Electric Range, Dryer, Dishwasher
Laundry Laundry - 1st Floor, Main Level
Exterior
Garage 1 - 4 Spaces, Paved, On Site, Garage Door Opener, Inside Entrance, Underground
Garage Spaces 1.0
Waterfront No
Waterfront Description Ocean
View Y/N Yes
View Scenic
Roof Type Shingle
Street Surface Paved
Porch Patio
Road Frontage Private
Parking Type 1 - 4 Spaces, Paved, On Site, Garage Door Opener, Inside Entrance, Underground
Garage Yes
Building
Lot Description Level, Landscaped, Intown, Near Golf Course, Near Public Beach, Near Shopping, Near Town, Neighborhood, Irrigation System
Foundation Concrete Perimeter
Sewer Public Sewer
Water Public
Architectural Style Multi-Level
Structure Type Wood Siding,Wood Frame
Others
HOA Fee Include 400.0
Restrictions Yes
Security Features Security System
Energy Description Oil, Electric
Read Less Info
Want to know what your home might be worth? Contact us for a FREE valuation!

Our team is ready to help you sell your home for the highest possible price ASAP

GET MORE INFORMATION

Paul Rondeau
Broker Associate | License ID: BA923327
Broker Associate License ID: BA923327



