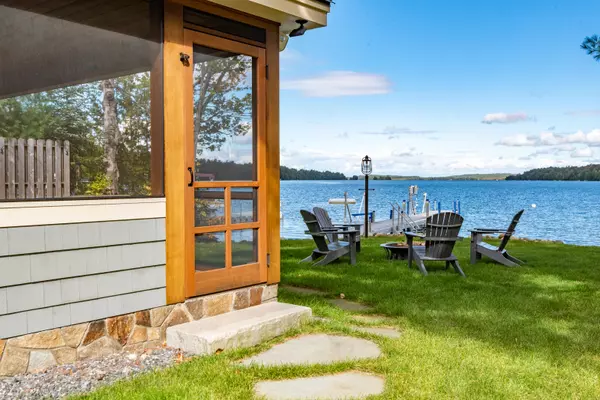Bought with Signature Homes Real Estate Group, LLC
For more information regarding the value of a property, please contact us for a free consultation.
Key Details
Sold Price $1,090,000
Property Type Residential
Sub Type Single Family Residence
Listing Status Sold
Square Footage 1,950 sqft
Subdivision Pinkhams Cove Road Association
MLS Listing ID 1585270
Sold Date 05/17/24
Style Contemporary
Bedrooms 3
Full Baths 2
HOA Fees $10/ann
HOA Y/N Yes
Abv Grd Liv Area 1,950
Originating Board Maine Listings
Year Built 2019
Annual Tax Amount $4,036
Tax Year 2023
Lot Size 0.450 Acres
Acres 0.45
Property Description
Beautiful Great Pond Property! Fabulous year round home on the southern shore of Great Pond. This exquisite cottage has been perfectly designed for lakeside living! The outside areas are nicely landscaped with a great view of the lake. Custom fireplace and large Marvin windows. The red cedar screened in porch facing the lake has 16 ft retractable screens with a tiled floor with an outside kitchen. Inside is a custom kitchen with granite counter tops and all high end appliances. Premium Robbin's Pine on the ceilings with nickle gap walls. Solid custom doors and custom built-in closets throughout. 200 year-old beams are featured in the living room cathedral ceiling. Bathrooms have custom tiled showers, and custom vanities with granite countertops. A unique steel staircase with oak treads leads into the upstairs. There is a 22x24 detached gambrel style garage for more space, with a finished bonus room complete with heating and cooling. Just 10 easy miles from I-95, convenient to to Belgrade Lakes Golf course and the beautiful Belgrade Lakes Village which you can easily drive or boat to for dining, shopping or entertainment.
Location
State ME
County Kennebec
Zoning Shoreland
Body of Water Great Pond
Rooms
Basement Not Applicable
Primary Bedroom Level First
Bedroom 2 First 9.2X13.0
Bedroom 3 First 10.6X11.8
Living Room First 19.6X14.0
Dining Room First
Kitchen First 19.6X14.0 Cathedral Ceiling6
Interior
Interior Features 1st Floor Bedroom, 1st Floor Primary Bedroom w/Bath, Attic, One-Floor Living, Pantry, Shower, Storage, Primary Bedroom w/Bath
Heating Radiant, Heat Pump
Cooling Heat Pump
Fireplaces Number 1
Fireplace Yes
Appliance Washer, Refrigerator, Electric Range, Dryer, Disposal, Dishwasher
Laundry Laundry - 1st Floor, Main Level, Washer Hookup
Exterior
Garage 5 - 10 Spaces, Gravel, Garage Door Opener, Detached, Heated Garage, Storage
Garage Spaces 2.0
Fence Fenced
Waterfront Yes
Waterfront Description Lake
View Y/N Yes
View Mountain(s)
Roof Type Metal
Street Surface Gravel
Accessibility 36+ Inch Doors, 36 - 48 Inch Halls, Level Entry
Porch Patio, Screened
Road Frontage Private
Parking Type 5 - 10 Spaces, Gravel, Garage Door Opener, Detached, Heated Garage, Storage
Garage Yes
Building
Lot Description Level, Open Lot, Landscaped, Near Golf Course, Near Shopping, Near Turnpike/Interstate, Near Town, Neighborhood, Rural
Foundation Concrete Perimeter, Slab
Sewer Other
Water Private, Well
Architectural Style Contemporary
Structure Type Wood Siding,Wood Frame
New Construction Yes
Schools
School District Rsu 18
Others
HOA Fee Include 125.0
Restrictions Unknown
Security Features Fire System,Security System
Energy Description Propane, Wood, Electric
Read Less Info
Want to know what your home might be worth? Contact us for a FREE valuation!

Our team is ready to help you sell your home for the highest possible price ASAP

GET MORE INFORMATION

Paul Rondeau
Broker Associate | License ID: BA923327
Broker Associate License ID: BA923327



