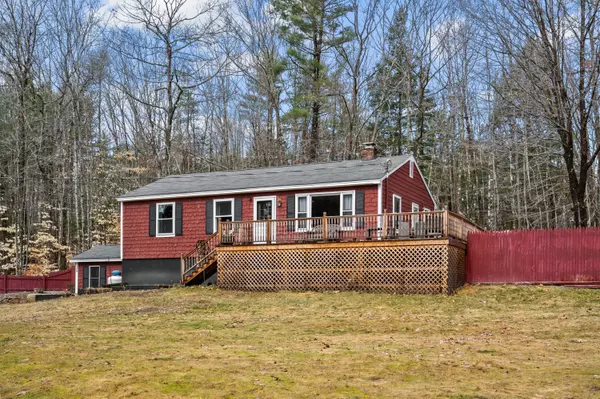Bought with EXP Realty
For more information regarding the value of a property, please contact us for a free consultation.
Key Details
Sold Price $390,000
Property Type Residential
Sub Type Single Family Residence
Listing Status Sold
Square Footage 1,871 sqft
Subdivision Whitetail Ridge Association
MLS Listing ID 1584574
Sold Date 05/15/24
Style Raised Ranch
Bedrooms 3
Full Baths 1
Half Baths 1
HOA Fees $95/ann
HOA Y/N Yes
Abv Grd Liv Area 917
Originating Board Maine Listings
Year Built 1976
Annual Tax Amount $2,329
Tax Year 2023
Lot Size 1.900 Acres
Acres 1.9
Property Description
Come tour this spacious ranch with a fully finished walkout basement. Every foot of this property has been utilized for living space, entertainment & storage. Renovated in 2017, this home offers an updated kitchen with stainless steel appliances, and a kitchenette in the basement. The first floor is light and airy where you'll find 3 bedrooms and a full bath. A big picture window in the living room looks out over the well landscaped lot including a large wrap around deck. The finished basement offers an extra bedroom, a den and an office area allowing a work from home option. You can enter the home at the basement level in this great mudroom with an oversized closet. Entertainment is the idea with this property with an above ground pool for summer fun and 1875 sq feet of enclosed play area with a custom-built playground. There is a shed for extra storage and a horseshoe & fire pit to boast. Plenty of parking is available and a quiet road with just under 2 acres all for yourself. There are so many uses for this home located just 2 miles from Pleasant Mountain Ski Area, Moose Pond, and 20 minutes to North Conway. Many local hiking trails, snowmobile trails and year-round outdoor activities abound in this quaint little town of Bridgton. Schedule your showing today and you can enjoy the entire summer poolside with your family and friends!
Location
State ME
County Cumberland
Zoning Res
Rooms
Basement Walk-Out Access, Finished, Full, Interior Entry
Master Bedroom First 11.6X13.1
Bedroom 2 First 11.6X12.11
Bedroom 3 First 11.6X8.3
Living Room First 11.6X17.6
Kitchen First 11.6X11.8 Pantry2, Eat-in Kitchen
Extra Room 1 21.3X10.9
Interior
Interior Features 1st Floor Bedroom
Heating Forced Air
Cooling None
Fireplace No
Appliance Washer, Refrigerator, Gas Range
Exterior
Garage 5 - 10 Spaces, Paved, On Site
Fence Fenced
Pool Above Ground
Waterfront No
View Y/N No
Roof Type Shingle
Street Surface Gravel
Porch Deck, Porch
Parking Type 5 - 10 Spaces, Paved, On Site
Garage No
Building
Lot Description Level, Open Lot, Landscaped, Wooded, Interior Lot, Near Golf Course, Near Public Beach, Near Shopping, Rural, Ski Resort
Foundation Concrete Perimeter
Sewer Private Sewer, Septic Existing on Site
Water Other
Architectural Style Raised Ranch
Structure Type Wood Siding,Wood Frame
Others
HOA Fee Include 1140.0
Energy Description Oil
Read Less Info
Want to know what your home might be worth? Contact us for a FREE valuation!

Our team is ready to help you sell your home for the highest possible price ASAP

GET MORE INFORMATION

Paul Rondeau
Broker Associate | License ID: BA923327
Broker Associate License ID: BA923327



