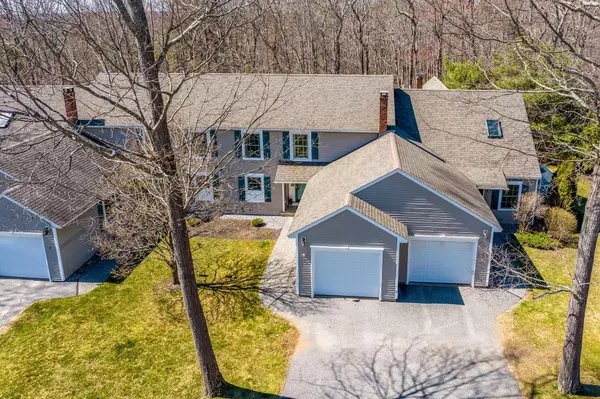Bought with Portside Real Estate Group
For more information regarding the value of a property, please contact us for a free consultation.
Key Details
Sold Price $450,000
Property Type Residential
Sub Type Condominium
Listing Status Sold
Square Footage 1,361 sqft
Subdivision River Ridge Condominium Association
MLS Listing ID 1586759
Sold Date 05/15/24
Style Townhouse
Bedrooms 2
Full Baths 2
HOA Fees $425/mo
HOA Y/N Yes
Abv Grd Liv Area 1,361
Originating Board Maine Listings
Year Built 2002
Annual Tax Amount $4,647
Tax Year 2023
Property Description
The perfect condo awaits at River Ridge in Topsham! Welcome to 3 Garnet Drive boasting 2 bedrooms, 2 full bathrooms, an attached one car garage and many wonderful updates throughout. Updated and sun filled kitchen with white cabinets, stainless appliances and granite countertops. Cathedral ceilings from dining into living room with like new wood floors and fresh paint throughout the entire unit. The space is airy, bright and impeccably maintained. On the first floor is the laundry along with primary bedroom and en suite. Single floor living should it be the desire is a reality here. Upstairs you will find a lovely and sizable bedroom with ensuite and a loft room- great for entertaining or could be used as an office or guest room. A full and unfinished basement is a great place for dry storage. New heat pumps for heating and cooling, a water filtration system at the kitchen tap and new blinds throughout are among the updates. Enjoy peace and quiet with mature landscape on the back deck. All of this in an incredibly convenient location within walking distance to Downtown Brunswick and near all of the amenities of the Topsham Fair Mall. Convenience and quality in craftsmanship are at the helm at River Ridge- come and call this home.
Location
State ME
County Sagadahoc
Zoning Residential
Rooms
Basement Full, Exterior Entry, Bulkhead, Interior Entry, Unfinished
Primary Bedroom Level First
Master Bedroom Second
Living Room First
Kitchen First
Interior
Interior Features Walk-in Closets, 1st Floor Primary Bedroom w/Bath, Bathtub, Pantry, Shower, Storage
Heating Hot Water, Heat Pump, Baseboard
Cooling None, Heat Pump
Fireplace No
Appliance Refrigerator, Microwave, Electric Range, Dishwasher
Laundry Laundry - 1st Floor, Main Level
Exterior
Garage 1 - 4 Spaces, Paved, On Site
Garage Spaces 1.0
Waterfront No
View Y/N No
Roof Type Shingle
Street Surface Paved
Porch Deck
Parking Type 1 - 4 Spaces, Paved, On Site
Garage Yes
Building
Lot Description Sidewalks, Landscaped, Wooded, Intown, Near Golf Course, Near Shopping, Near Turnpike/Interstate, Near Town, Neighborhood
Foundation Concrete Perimeter
Sewer Public Sewer
Water Public
Architectural Style Townhouse
Structure Type Vinyl Siding,Wood Frame
Others
HOA Fee Include 425.0
Energy Description Oil, Electric
Read Less Info
Want to know what your home might be worth? Contact us for a FREE valuation!

Our team is ready to help you sell your home for the highest possible price ASAP

GET MORE INFORMATION

Paul Rondeau
Broker Associate | License ID: BA923327
Broker Associate License ID: BA923327



