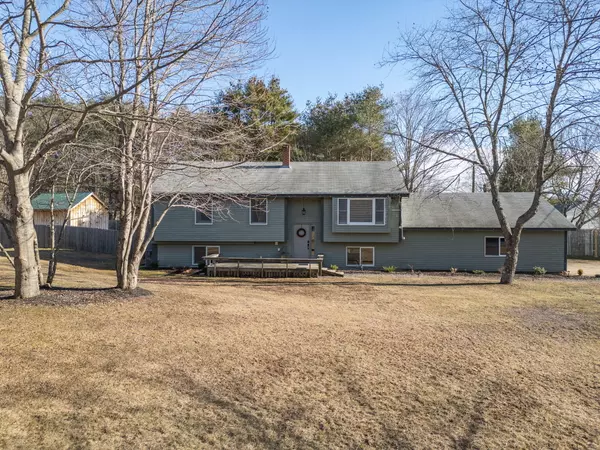Bought with Portside Real Estate Group
For more information regarding the value of a property, please contact us for a free consultation.
Key Details
Sold Price $455,000
Property Type Residential
Sub Type Single Family Residence
Listing Status Sold
Square Footage 1,820 sqft
MLS Listing ID 1583478
Sold Date 05/06/24
Style Split Entry
Bedrooms 5
Full Baths 2
HOA Y/N No
Abv Grd Liv Area 1,220
Originating Board Maine Listings
Year Built 1988
Annual Tax Amount $4,921
Tax Year 2023
Lot Size 0.640 Acres
Acres 0.64
Property Description
Back on the Market due to no fault of its own - Buyer's circumstance changed.
Introduce yourself to the embodiment of serene suburban living at 3 Taylor Farm Lane. This captivating 5-bedroom, 2-bathroom home is nestled on well landscaped lot. You'll find yourself immersed in the allure of its unique features, including an updated kitchen complete with granite countertops and an expansive, fenced-in yard that offers ample space for outdoor recreation.
This property impresses with a blend of contemporary aesthetics and classic charm. The open floor plan allows for seamless transitions between the rooms and lots of sunlight, creating an atmosphere of warmth and relaxation throughout. The fenced-in yard is a unique draw, offering privacy without sacrificing space. Complimenting the yard is a 16x20 barn - complete with power, grow lights and cooling, making it a perfect spot for gardening aficionados or hobbyists.
Situated close to shopping complexes and major interstate highways, this property offers a unique opportunity to enjoy a tranquil lifestyle without sacrificing contemporary comforts. The property's proximity to shopping, top-rated schools, and delectable restaurants adds to its value, making it an attractive opportunity for families or investors seeking sustainable growth.
Residing at 3 Taylor Farm Lane is about embracing a lifestyle that combines comfort and convivence. Make this charming abode your new sanctuary!
Location
State ME
County Sagadahoc
Zoning Residential
Rooms
Basement Walk-Out Access, Daylight, Finished, Full, Interior Entry
Primary Bedroom Level First
Master Bedroom First
Bedroom 2 First
Living Room First
Dining Room First
Kitchen First
Interior
Interior Features Walk-in Closets, Primary Bedroom w/Bath
Heating Multi-Zones, Forced Air, Direct Vent Furnace
Cooling Central Air
Fireplace No
Exterior
Garage 1 - 4 Spaces, Gravel, On Site, Garage Door Opener
Garage Spaces 2.0
Waterfront No
View Y/N No
Roof Type Shingle
Street Surface Paved
Porch Deck
Parking Type 1 - 4 Spaces, Gravel, On Site, Garage Door Opener
Garage Yes
Building
Lot Description Landscaped, Near Shopping, Near Town, Subdivided
Foundation Concrete Perimeter
Sewer Private Sewer
Water Public
Architectural Style Split Entry
Structure Type Wood Siding,Clapboard,Wood Frame
Others
Energy Description Propane
Read Less Info
Want to know what your home might be worth? Contact us for a FREE valuation!

Our team is ready to help you sell your home for the highest possible price ASAP

GET MORE INFORMATION

Paul Rondeau
Broker Associate | License ID: BA923327
Broker Associate License ID: BA923327



